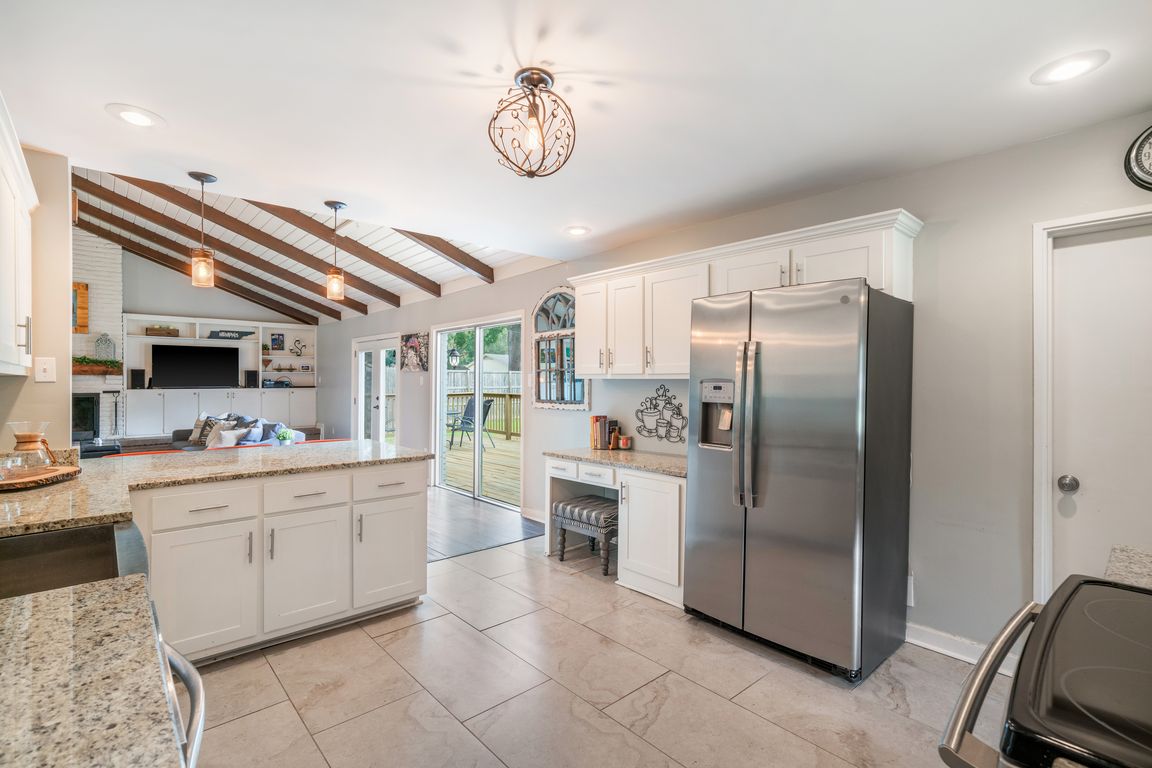
For salePrice cut: $9K (10/22)
$360,000
3beds
2,109sqft
4382 Charleswood Ave, Memphis, TN 38117
3beds
2,109sqft
Single family residence
Built in 1952
0.42 Acres
1 Garage space
$171 price/sqft
What's special
Gas fireplaceHardwood-floored front roomOne-car garageVaulted great roomReplacement windowsLaundry roomHuge deck
Welcome to 4382 Charleswood Ave—a beautifully updated 3BR, 2BA ranch in Memphis that’s ready for you to enjoy from day one. Imagine cozy evenings in the vaulted great room with its gas fireplace and built-in shelves, or cooking in the open kitchen with granite counters while friends gather nearby. Step outside ...
- 125 days |
- 874 |
- 60 |
Likely to sell faster than
Source: MAAR,MLS#: 10202944
Travel times
Great Room
Kitchen
Living Room
Zillow last checked: 8 hours ago
Listing updated: October 22, 2025 at 02:36pm
Listed by:
Margaret E Mikkelsen,
Marx-Bensdorf, REALTORS 901-682-1868
Source: MAAR,MLS#: 10202944
Facts & features
Interior
Bedrooms & bathrooms
- Bedrooms: 3
- Bathrooms: 2
- Full bathrooms: 2
Rooms
- Room types: Attic
Primary bedroom
- Features: Smooth Ceiling, Hardwood Floor
- Area: 176
- Dimensions: 11 x 16
Bedroom 2
- Features: Shared Bath, Smooth Ceiling, Hardwood Floor
- Area: 132
- Dimensions: 12 x 11
Bedroom 3
- Features: Shared Bath, Smooth Ceiling, Hardwood Floor
- Area: 110
- Dimensions: 10 x 11
Primary bathroom
- Features: Separate Shower, Smooth Ceiling, Tile Floor
Dining room
- Area: 121
- Dimensions: 11 x 11
Kitchen
- Features: Updated/Renovated Kitchen, Breakfast Bar, Pantry
- Area: 169
- Dimensions: 13 x 13
Living room
- Features: Great Room, LR/DR Combination
- Area: 234
- Dimensions: 13 x 18
Den
- Area: 624
- Dimensions: 24 x 26
Heating
- Central
Cooling
- Central Air
Appliances
- Included: Range/Oven, Microwave, Refrigerator
- Laundry: Laundry Room
Features
- All Bedrooms Down, Primary Down, Renovated Bathroom, Smooth Ceiling, Vaulted/Coff/Tray Ceiling, Living Room, Dining Room, Den/Great Room, Kitchen, Primary Bedroom, 2nd Bedroom, 3rd Bedroom, 2 or More Baths, Laundry Room, Square Feet Source: AutoFill (MAARdata) or Public Records (Cnty Assessor Site)
- Flooring: Part Hardwood, Tile
- Windows: Window Treatments
- Attic: Pull Down Stairs
- Number of fireplaces: 1
- Fireplace features: In Den/Great Room, Gas Log
Interior area
- Total interior livable area: 2,109 sqft
Video & virtual tour
Property
Parking
- Total spaces: 1
- Parking features: Storage, Garage Faces Front
- Has garage: Yes
- Covered spaces: 1
Features
- Stories: 1
- Patio & porch: Deck
- Pool features: None
- Fencing: Wood
Lot
- Size: 0.42 Acres
- Dimensions: 110 x 155
- Features: Some Trees, Level, Corner Lot
Details
- Parcel number: 055043 00031
Construction
Type & style
- Home type: SingleFamily
- Architectural style: Ranch
- Property subtype: Single Family Residence
Materials
- Brick Veneer
- Roof: Composition Shingles
Condition
- New construction: No
- Year built: 1952
Community & HOA
Community
- Security: Security System
- Subdivision: Dartmoor
Location
- Region: Memphis
Financial & listing details
- Price per square foot: $171/sqft
- Tax assessed value: $336,900
- Annual tax amount: $5,546
- Price range: $360K - $360K
- Date on market: 8/6/2025
- Cumulative days on market: 126 days
- Listing terms: Conventional,FHA,VA Loan