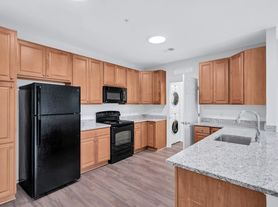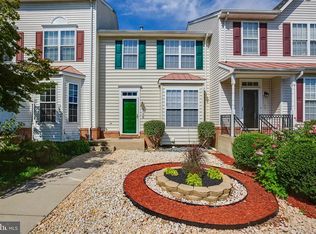What an excellent find in the Reids Prospect subdivision of Lake Ridge. This home has been meticulously maintained and shows like a model. Situated on the far end of Daisy Reid Ave for extra privacy and ample parking for family and friends. A welcoming entrance with hardwood floors. Private office suite with French doors and ample closet space. Rear access to a two-car garage located towards the back. As you walk up the 2nd level, the home opens up to a very spacious living/dining room combo with crown molding, wainscoting, and chair rail molding. Large windows throughout soak in natural light and offer a nice contrast to the neutral colors. High-end kitchen boasts hardwood floors, granite countertops. and a lovely tiled backsplash. 42" cherry cabinets and a separate granite island offer ample space for all of your kitchenware. The kitchen also comes with recessed lighting, stainless steel appliances, and a large pantry. A nice cozy deck off the kitchen for some R&R. All bedrooms on the upper level and a large master bedroom equipped with a stylish tray ceiling and fan. The master bath has a large stand-up shower and double vanities. 2nd and 3rd bedrooms are also carpeted, and both are equipped with ceiling fans. 2nd full bath on upper level and washer & dryer also on upper level for added convenience. Large rear access two-car garage with garage door opener. All community amenities included. Home is just minutes to major commuter ways with tons of shopping and dining choices nearby.
Townhouse for rent
$2,700/mo
4382 Daisy Reid Ave, Woodbridge, VA 22192
3beds
2,064sqft
Price may not include required fees and charges.
Townhouse
Available now
Cats, dogs OK
Central air, electric, ceiling fan
In unit laundry
2 Attached garage spaces parking
Natural gas, forced air
What's special
Granite countertopsRecessed lightingHigh-end kitchenSeparate granite islandLarge pantryCrown moldingAmple closet space
- 1 day |
- -- |
- -- |
Travel times
Looking to buy when your lease ends?
Consider a first-time homebuyer savings account designed to grow your down payment with up to a 6% match & a competitive APY.
Facts & features
Interior
Bedrooms & bathrooms
- Bedrooms: 3
- Bathrooms: 4
- Full bathrooms: 2
- 1/2 bathrooms: 2
Heating
- Natural Gas, Forced Air
Cooling
- Central Air, Electric, Ceiling Fan
Appliances
- Included: Dishwasher, Disposal, Dryer, Microwave, Refrigerator, Washer
- Laundry: In Unit, Upper Level
Features
- Breakfast Area, Ceiling Fan(s), Chair Railings, Combination Dining/Living, Crown Molding, Dry Wall, Eat-in Kitchen, Floor Plan - Traditional, Kitchen - Table Space, Kitchen Island, Open Floorplan, Pantry, Recessed Lighting, Upgraded Countertops, Wainscotting
- Flooring: Carpet, Hardwood
Interior area
- Total interior livable area: 2,064 sqft
Property
Parking
- Total spaces: 2
- Parking features: Attached, Driveway, Covered
- Has attached garage: Yes
- Details: Contact manager
Features
- Exterior features: Contact manager
Details
- Parcel number: 8193318157
Construction
Type & style
- Home type: Townhouse
- Property subtype: Townhouse
Materials
- Roof: Asphalt
Condition
- Year built: 2013
Building
Management
- Pets allowed: Yes
Community & HOA
Community
- Features: Playground, Pool
HOA
- Amenities included: Basketball Court, Pool
Location
- Region: Woodbridge
Financial & listing details
- Lease term: Contact For Details
Price history
| Date | Event | Price |
|---|---|---|
| 11/14/2025 | Listed for rent | $2,700$1/sqft |
Source: Bright MLS #VAPW2107784 | ||
| 10/24/2025 | Sold | $525,000-1.9%$254/sqft |
Source: | ||
| 9/21/2025 | Contingent | $535,000$259/sqft |
Source: | ||
| 8/6/2025 | Price change | $535,000-0.9%$259/sqft |
Source: | ||
| 7/21/2025 | Listed for sale | $540,000+37.1%$262/sqft |
Source: | ||

