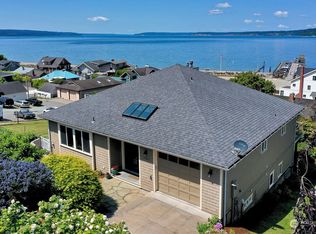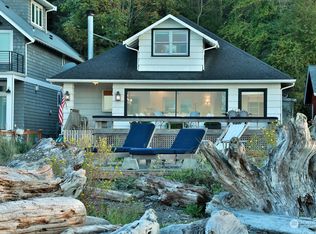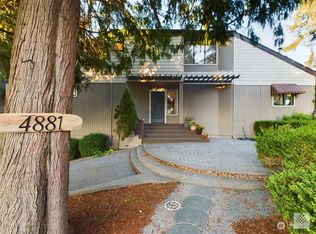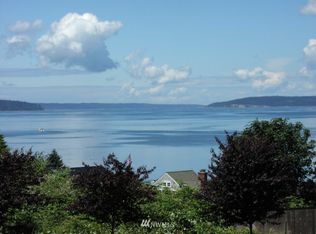Sold
Listed by:
Cheryl A Keefe,
John L. Scott Whidbey Island S
Bought with: Keller Williams Western Realty
$2,100,000
4382 Point View Walk, Langley, WA 98260
3beds
2,407sqft
Single Family Residence
Built in 1947
0.29 Acres Lot
$2,120,900 Zestimate®
$872/sqft
$3,283 Estimated rent
Home value
$2,120,900
$1.89M - $2.38M
$3,283/mo
Zestimate® history
Loading...
Owner options
Explore your selling options
What's special
Rare opportunity in a storybook 1900's beach enclave (Sandy Point) where time slows & summers linger. Stroll enchanting boardwalks to one of the original homes brimming with vintage character & thoughtful updates. Set on a unique double lot with 86+/-ft of sparkling waterfront footage, lush fenced lawn & gardens + storage for kayaks, paddle boards & the like. Appreciate the full-time community caretaker, dock, boat launch, playfield & thousands of feet of shared sandy beach. Savor sunrises to the colors of the sunsets feeling worlds away, while being just minutes from Langley's boutiques, art galleries & bistros. Simply magical escape where east coast charm meets PNW. Are you ready for lazy afternoons& seaside memories? Truly one-of-a kind!
Zillow last checked: 8 hours ago
Listing updated: October 06, 2025 at 04:04am
Listed by:
Cheryl A Keefe,
John L. Scott Whidbey Island S
Bought with:
Debbie Merritt, 9567
Keller Williams Western Realty
Source: NWMLS,MLS#: 2393814
Facts & features
Interior
Bedrooms & bathrooms
- Bedrooms: 3
- Bathrooms: 2
- 3/4 bathrooms: 2
- Main level bathrooms: 2
- Main level bedrooms: 3
Primary bedroom
- Level: Main
Bedroom
- Level: Main
Bedroom
- Level: Main
Bathroom three quarter
- Level: Main
Bathroom three quarter
- Level: Main
Dining room
- Level: Main
Entry hall
- Level: Main
Kitchen with eating space
- Level: Main
Living room
- Level: Main
Utility room
- Level: Main
Heating
- Fireplace, Baseboard, Fireplace Insert, Wall Unit(s), Electric, Propane
Cooling
- None
Appliances
- Included: Dishwasher(s), Dryer(s), Microwave(s), Refrigerator(s), Stove(s)/Range(s), Washer(s)
Features
- Dining Room
- Flooring: Concrete, Hardwood, Carpet
- Doors: French Doors
- Windows: Double Pane/Storm Window
- Basement: None
- Number of fireplaces: 1
- Fireplace features: Main Level: 1, Fireplace
Interior area
- Total structure area: 2,407
- Total interior livable area: 2,407 sqft
Property
Parking
- Parking features: Off Street
Features
- Levels: One and One Half
- Stories: 1
- Entry location: Main
- Patio & porch: Double Pane/Storm Window, Dining Room, Fireplace, French Doors, Sprinkler System, Vaulted Ceiling(s)
- Has view: Yes
- View description: Bay, Mountain(s), Sound
- Has water view: Yes
- Water view: Bay,Sound
- Waterfront features: No Bank, Saltwater, Sound
- Frontage length: Waterfront Ft: 86
Lot
- Size: 0.29 Acres
- Features: Deck, Fenced-Partially, High Speed Internet, Outbuildings, Patio, Propane, Sprinkler System
- Topography: Level
- Residential vegetation: Garden Space
Details
- Parcel number: S808000010220
- Special conditions: Standard
Construction
Type & style
- Home type: SingleFamily
- Property subtype: Single Family Residence
Materials
- Wood Siding
- Foundation: Poured Concrete
- Roof: Composition
Condition
- Very Good
- Year built: 1947
Utilities & green energy
- Electric: Company: Puget Sound Energy
- Sewer: Septic Tank
- Water: Public, Company: City of Langley / Sandy Point
Community & neighborhood
Community
- Community features: Boat Launch, CCRs, Playground
Location
- Region: Langley
- Subdivision: Sandy Point
HOA & financial
HOA
- HOA fee: $361 monthly
Other
Other facts
- Listing terms: Cash Out,Conventional
- Cumulative days on market: 66 days
Price history
| Date | Event | Price |
|---|---|---|
| 9/5/2025 | Sold | $2,100,000-12.3%$872/sqft |
Source: | ||
| 8/30/2025 | Pending sale | $2,395,000$995/sqft |
Source: | ||
| 7/1/2025 | Listed for sale | $2,395,000$995/sqft |
Source: | ||
| 6/26/2025 | Pending sale | $2,395,000$995/sqft |
Source: | ||
| 6/20/2025 | Listed for sale | $2,395,000$995/sqft |
Source: | ||
Public tax history
| Year | Property taxes | Tax assessment |
|---|---|---|
| 2024 | $9,971 +9.6% | $1,396,119 -0.3% |
| 2023 | $9,100 -1.2% | $1,399,816 +1.5% |
| 2022 | $9,206 -10.4% | $1,379,667 +5.9% |
Find assessor info on the county website
Neighborhood: 98260
Nearby schools
GreatSchools rating
- 4/10South Whidbey ElementaryGrades: K-6Distance: 2.1 mi
- 7/10South Whidbey Middle SchoolGrades: 7-8Distance: 2.4 mi
- 7/10South Whidbey High SchoolGrades: 9-12Distance: 2.4 mi
Schools provided by the listing agent
- Elementary: So. Whidbey Primary
Source: NWMLS. This data may not be complete. We recommend contacting the local school district to confirm school assignments for this home.



