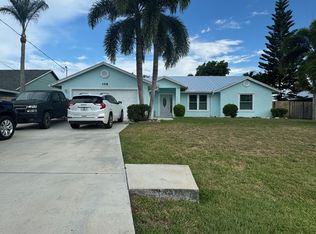Sold for $439,900
$439,900
4382 SW Appleseed Road, Port Saint Lucie, FL 34953
3beds
2,216sqft
Single Family Residence
Built in 2005
0.25 Acres Lot
$427,700 Zestimate®
$199/sqft
$2,571 Estimated rent
Home value
$427,700
$385,000 - $479,000
$2,571/mo
Zestimate® history
Loading...
Owner options
Explore your selling options
What's special
RUN TO THIS HOME!!! AMAZING /TURN KEY, MAGNIFICENT PROPERTY. DESIRABLE BECKER RD AREA, 3/2/2 WITH AN OFFICE/ DEN, WITH OVER 2200 SQ FT OF LIVING AREA. ROOF REPLACED IN DECEMBER 2021. HOT WATER HEATER, GARBAGE DISPOSAL IN 2022. FRESH PAINT INTERIOR AND EXTERIOR DECEMBER 2022., QUARTZ COUNTER TOPS, TOP OF THE LINE STAINLESS STEEL APPLIANCES. UPDATED KITCHEN AND BATHROOMS. LIFETIME WARRANTY VINYL PLANK FLOORING THROUGHOUT THE HOME, NO CARPETS. OLD FLORIDA CHARM FRONT PORCH. HUGE COVERED PATIO. OVERSIZED LOT. SHOW AND SELL!!
Zillow last checked: 8 hours ago
Listing updated: September 03, 2025 at 11:19pm
Listed by:
Robert Bigone 561-758-6320,
Platinum Properties/The Keyes,
John D. Lawrence 772-359-4998,
John D. Lawrence
Bought with:
Jason Miller
Masters Realty Associates
Source: BeachesMLS,MLS#: RX-11106867 Originating MLS: Beaches MLS
Originating MLS: Beaches MLS
Facts & features
Interior
Bedrooms & bathrooms
- Bedrooms: 3
- Bathrooms: 2
- Full bathrooms: 2
Primary bedroom
- Level: M
- Area: 224 Square Feet
- Dimensions: 16 x 14
Bedroom 2
- Area: 110 Square Feet
- Dimensions: 10 x 11
Bedroom 3
- Area: 110 Square Feet
- Dimensions: 10 x 11
Den
- Description: den or office
- Area: 156 Square Feet
- Dimensions: 12 x 13
Great room
- Area: 624 Square Feet
- Dimensions: 24 x 26
Kitchen
- Level: M
- Area: 224 Square Feet
- Dimensions: 16 x 14
Living room
- Level: M
- Area: 320 Square Feet
- Dimensions: 16 x 20
Heating
- Central, Electric, Heat Pump-Reverse
Cooling
- Ceiling Fan(s), Central Air, Electric
Appliances
- Included: Dishwasher, Disposal, Microwave, Electric Range, Refrigerator, Electric Water Heater
- Laundry: Laundry Closet, Dryer Hookup, Washer/Dryer Hookup
Features
- Walk-In Closet(s)
- Flooring: Ceramic Tile, Vinyl
- Windows: Blinds, Double Hung Metal, Panel Shutters (Complete)
- Attic: Pull Down Stairs
Interior area
- Total structure area: 2,880
- Total interior livable area: 2,216 sqft
Property
Parking
- Total spaces: 2
- Parking features: 2+ Spaces, Garage - Attached, Auto Garage Open
- Attached garage spaces: 2
Features
- Stories: 1
- Exterior features: Auto Sprinkler, Well Sprinkler, Zoned Sprinkler
- Waterfront features: None
Lot
- Size: 0.25 Acres
- Features: 1/4 to 1/2 Acre
Details
- Parcel number: 342066526260000
- Zoning: RS-2PS
Construction
Type & style
- Home type: SingleFamily
- Architectural style: Contemporary
- Property subtype: Single Family Residence
Materials
- Block, Concrete, Stucco
- Roof: Fiberglass
Condition
- Resale
- New construction: No
- Year built: 2005
Utilities & green energy
- Sewer: Public Sewer
- Water: Public, Well
- Utilities for property: Cable Connected, Electricity Connected
Community & neighborhood
Security
- Security features: Smoke Detector(s)
Community
- Community features: None
Location
- Region: Port Saint Lucie
- Subdivision: Port St Lucie Section 34
Other
Other facts
- Listing terms: Cash,Conventional,FHA,Owner Will Carry,VA Loan
- Road surface type: Paved
Price history
| Date | Event | Price |
|---|---|---|
| 9/3/2025 | Sold | $439,900$199/sqft |
Source: | ||
| 8/14/2025 | Pending sale | $439,900$199/sqft |
Source: | ||
| 7/11/2025 | Listed for sale | $439,900-10%$199/sqft |
Source: | ||
| 6/16/2023 | Listing removed | -- |
Source: BeachesMLS #R10893806 Report a problem | ||
| 6/1/2023 | Listed for rent | $2,750$1/sqft |
Source: BeachesMLS #R10893806 Report a problem | ||
Public tax history
| Year | Property taxes | Tax assessment |
|---|---|---|
| 2024 | $8,597 +6.4% | $355,740 +10% |
| 2023 | $8,077 +10.5% | $323,400 +10% |
| 2022 | $7,310 +26.9% | $294,000 +34.9% |
Find assessor info on the county website
Neighborhood: Becker Ridge
Nearby schools
GreatSchools rating
- 9/10Morningside Elementary SchoolGrades: PK-5Distance: 5.1 mi
- 7/10Southport Middle SchoolGrades: 6-8Distance: 4.6 mi
- 4/10Treasure Coast High SchoolGrades: 9-12Distance: 2.6 mi
Get a cash offer in 3 minutes
Find out how much your home could sell for in as little as 3 minutes with a no-obligation cash offer.
Estimated market value
$427,700
