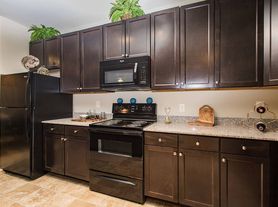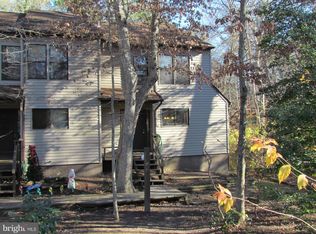Lovely Wildewood Town Home is move-in ready! 2080 sf. Nice upgrades throughout. Hardwood flooring, Granite, Stainless and neutral paint/carpet throughout. Washer and Dryer in Unit. Extra parking in front and adjacent to the mail boxes. This unit has a large primary bedroom upstairs with it's own private bathroom and walk in closet. Also upstairs there are two smaller bedrooms and a hall bath they share. Laundry closet with washer and dryer is also upstairs on 3rd level. Kitchen is large with an island, stainless appliances and granite counter tops. Pantry is nice sized and cabinets are upgraded. Hardwood flooring in kitchen and dining areas as well as in the main entry and hall. Large Living Room adjacent to Kitchen w/open sight-lines. There is a powder room on level off the Family room too. Large Deck w/ access via sliding door off the kitchen. Ground Floor has a spacious entry drop zone, closet and another Flex Room you can use for a 4th Bedroom or Office or another Living Space. Full Bathroom in the Flex Room is a great bonus for guests. 1 car attached garage. All HOA amenities come with this unit. Pets considered case by case. Good Credit Required at 700+ for all applicants.
Townhouse for rent
$2,600/mo
43824 Royal Fern Ln, California, MD 20619
4beds
2,080sqft
Price may not include required fees and charges.
Townhouse
Available now
Cats, small dogs OK
Central air, electric, ceiling fan
Dryer in unit laundry
1 Attached garage space parking
Natural gas, heat pump
What's special
Private bathroomPowder roomHardwood flooringLarge deckLaundry closetStainless appliancesGranite countertops
- 13 days
- on Zillow |
- -- |
- -- |
Travel times
Renting now? Get $1,000 closer to owning
Unlock a $400 renter bonus, plus up to a $600 savings match when you open a Foyer+ account.
Offers by Foyer; terms for both apply. Details on landing page.
Facts & features
Interior
Bedrooms & bathrooms
- Bedrooms: 4
- Bathrooms: 4
- Full bathrooms: 2
- 1/2 bathrooms: 2
Rooms
- Room types: Family Room
Heating
- Natural Gas, Heat Pump
Cooling
- Central Air, Electric, Ceiling Fan
Appliances
- Included: Dishwasher, Disposal, Dryer, Microwave, Refrigerator, Washer
- Laundry: Dryer In Unit, Has Laundry, In Unit, Upper Level, Washer In Unit
Features
- Breakfast Area, Ceiling Fan(s), Combination Kitchen/Dining, Dining Area, Dry Wall, Eat-in Kitchen, Family Room Off Kitchen, Kitchen - Table Space, Kitchen Island, Open Floorplan, Pantry, Recessed Lighting, Upgraded Countertops, Walk In Closet, Walk-In Closet(s)
- Flooring: Carpet, Hardwood
Interior area
- Total interior livable area: 2,080 sqft
Property
Parking
- Total spaces: 1
- Parking features: Attached, Private, Covered
- Has attached garage: Yes
- Details: Contact manager
Features
- Exterior features: Contact manager
Details
- Parcel number: 03179171
Construction
Type & style
- Home type: Townhouse
- Architectural style: Colonial
- Property subtype: Townhouse
Materials
- Roof: Asphalt
Condition
- Year built: 2014
Building
Management
- Pets allowed: Yes
Community & HOA
Community
- Features: Clubhouse, Pool, Tennis Court(s)
HOA
- Amenities included: Basketball Court, Pool, Tennis Court(s)
Location
- Region: California
Financial & listing details
- Lease term: Contact For Details
Price history
| Date | Event | Price |
|---|---|---|
| 10/5/2025 | Price change | $2,600-3.7%$1/sqft |
Source: Bright MLS #MDSM2027028 | ||
| 9/22/2025 | Listed for rent | $2,700+54.3%$1/sqft |
Source: Bright MLS #MDSM2027028 | ||
| 11/18/2024 | Listing removed | $318,000$153/sqft |
Source: | ||
| 12/1/2021 | Sold | $318,000$153/sqft |
Source: Public Record | ||
| 11/2/2021 | Pending sale | $318,000$153/sqft |
Source: | ||

