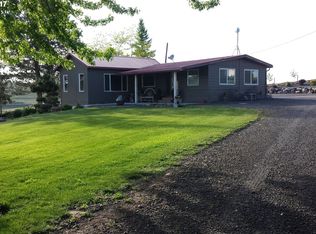136 acre farm with immediate profit potential and beautiful 2010 3+ bedroom home with unmatched views, incredible horse set-up, multiple newer outbuildings, and about 1/2 mile of Birch Creek with excellent hunting. Two new center pivots on the west side of the creek and approx. 112 acres of water rights in total. Potential for variety of crops including the possibility of a vineyard. Only a few minutes from Pendleton.
This property is off market, which means it's not currently listed for sale or rent on Zillow. This may be different from what's available on other websites or public sources.

