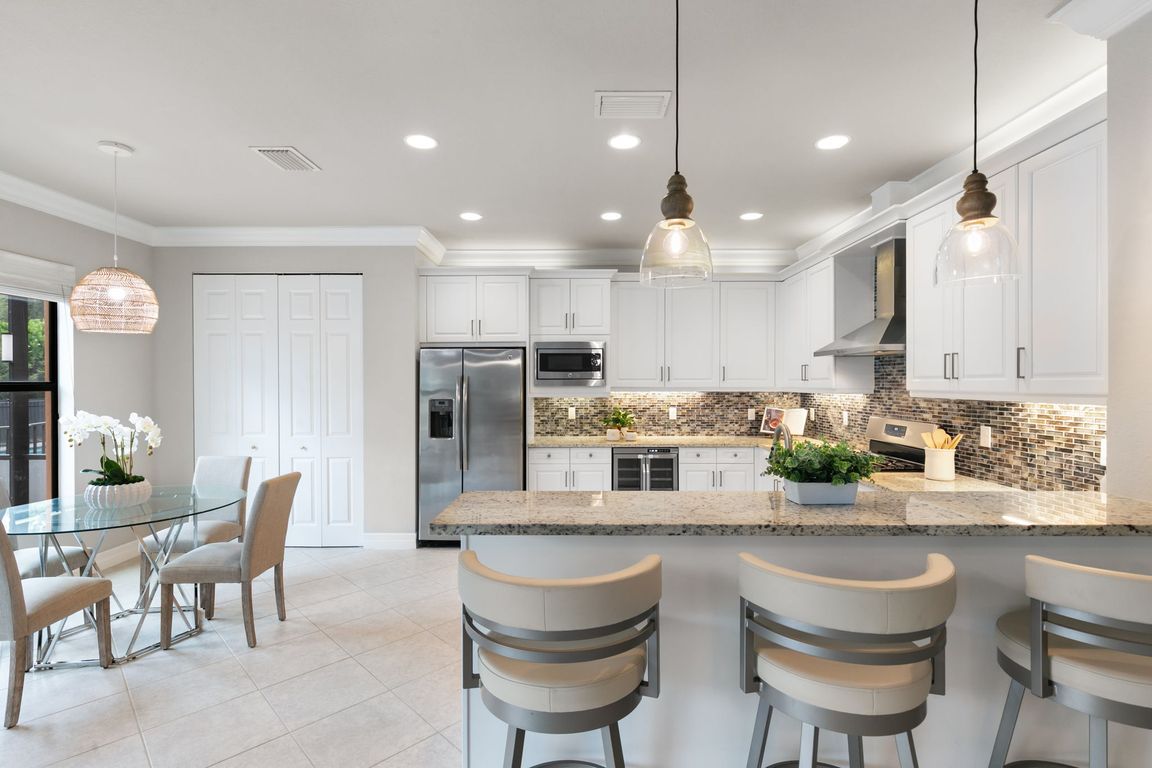
For salePrice cut: $34K (11/14)
$1,215,000
5beds
3,359sqft
4384 Aurora ST, NAPLES, FL 34119
5beds
3,359sqft
Single family residence
Built in 2018
6,098 sqft
2 Attached garage spaces
$362 price/sqft
$6,196 annually HOA fee
What's special
Screened lanaiVersatile loft spacePrivate oasisUpstairs master suiteHigh-end finishesWell-appointed laundry roomSpa-like bathroom
Welcome to 4384 Aurora Street in Naples, FL — a beautifully maintained Conrad model located in the highly sought-after, family-friendly community of Stonecreek. This spacious 5-bedroom, 4-bath home offers over 3,200 square feet of living space and is designed for both everyday comfort and elegant entertaining. Inside, you'll find a bright ...
- 75 days |
- 628 |
- 30 |
Source: SWFLMLS,MLS#: 225070246 Originating MLS: Bonita Springs
Originating MLS: Bonita Springs
Travel times
Living Room
Kitchen
Primary Bedroom
Zillow last checked: 8 hours ago
Listing updated: November 16, 2025 at 12:02pm
Listed by:
Julia Anne Hill (239)250-3130,
Local Real Estate LLC
Source: SWFLMLS,MLS#: 225070246 Originating MLS: Bonita Springs
Originating MLS: Bonita Springs
Facts & features
Interior
Bedrooms & bathrooms
- Bedrooms: 5
- Bathrooms: 4
- Full bathrooms: 4
Rooms
- Room types: Den - Study, Family Room, Loft, Screened Lanai/Porch, 5 Bedrooms Plus Den
Bedroom
- Features: Master BR Upstairs
Dining room
- Features: Breakfast Bar, Eat-in Kitchen, Formal
Kitchen
- Features: Gas Available, Island, Pantry
Heating
- Central
Cooling
- Ceiling Fan(s), Central Air
Appliances
- Included: Dryer, Microwave, Range, Refrigerator/Icemaker, Washer, Wine Cooler
- Laundry: Inside
Features
- Closet Cabinets, Foyer, Pantry, Smoke Detectors, Volume Ceiling, Walk-In Closet(s), Den - Study, Family Room, Laundry in Residence, Loft, Screened Lanai/Porch
- Flooring: Carpet, Tile, Wood
- Windows: Shutters - Manual
- Has fireplace: No
Interior area
- Total structure area: 3,359
- Total interior livable area: 3,359 sqft
Property
Parking
- Total spaces: 2
- Parking features: Attached
- Attached garage spaces: 2
Features
- Levels: Two
- Stories: 2
- Patio & porch: Screened Lanai/Porch
- Has private pool: Yes
- Pool features: Community, In Ground, Concrete, Electric Heat
- Spa features: Community
- Has view: Yes
- View description: Preserve
- Waterfront features: None
Lot
- Size: 6,098.4 Square Feet
- Features: Regular
Details
- Additional structures: Cabana, Tennis Court(s)
- Parcel number: 74937500683
Construction
Type & style
- Home type: SingleFamily
- Property subtype: Single Family Residence
Materials
- Block, Stucco
- Foundation: Concrete Block
- Roof: Tile
Condition
- New construction: No
- Year built: 2018
Utilities & green energy
- Gas: Natural
- Water: Central
Community & HOA
Community
- Features: Clubhouse, Park, Pool, Fitness Center, Sidewalks, Street Lights, Tennis Court(s), Gated
- Security: Smoke Detector(s), Gated Community
- Subdivision: STONECREEK
HOA
- Has HOA: Yes
- Amenities included: Basketball Court, Barbecue, Bike And Jog Path, Billiard Room, Business Center, Cabana, Clubhouse, Park, Pool, Spa/Hot Tub, Fitness Center, Hobby Room, Internet Access, Pickleball, Play Area, Sidewalk, Streetlight, Tennis Court(s), Volleyball
- HOA fee: $6,196 annually
Location
- Region: Naples
Financial & listing details
- Price per square foot: $362/sqft
- Tax assessed value: $890,852
- Annual tax amount: $8,410
- Date on market: 9/12/2025
- Lease term: Buyer Finance/Cash,FHA,VA