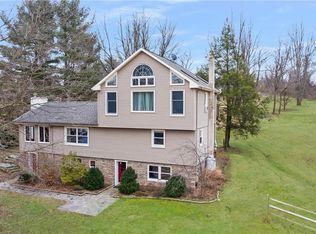Sold for $880,000
$880,000
4384 Lehnenberg Rd, Riegelsville, PA 18077
5beds
3,035sqft
Single Family Residence
Built in 1974
4.5 Acres Lot
$1,003,100 Zestimate®
$290/sqft
$3,687 Estimated rent
Home value
$1,003,100
$943,000 - $1.07M
$3,687/mo
Zestimate® history
Loading...
Owner options
Explore your selling options
What's special
Surrounded by almost 4.5ac of rural beauty w/panoramic views, Moon View Farm offers more than 3,000 sqft of living space & boasts upgrades both indoors & out. Warm hardwood floors run throughout most of the home. A private living room & expansive dining room lead directly to the kitchen w/hickory cabinets & granite countertops. A large stone fireplace occupies one wall of the cozy living room, & a 1st floor bedroom has its own entrance, which can be used as a guest or in-law suite w/attached powder room. A full bath & laundry facilities complete this level. Upstairs, the primary suite offers a walk-in closet & bath w/heated floor. 3 additional bedrooms & an office share a hall bath. The gambrel barn was fully renovated in 2018 & includes 4 stalls, tack & feed rooms, a large overhang for grooming & a 1-bay garage, with fenced paddocks beyond. Additional amenities include a detached stable w/1 stall, a round pen & above-ground pool w/deck & gazebo.
Zillow last checked: 8 hours ago
Listing updated: May 26, 2023 at 02:02pm
Listed by:
Kelly J. Burland 610-248-3590,
Dorey, Carol C Real Estate
Bought with:
nonmember
NON MBR Office
Source: GLVR,MLS#: 710823 Originating MLS: Lehigh Valley MLS
Originating MLS: Lehigh Valley MLS
Facts & features
Interior
Bedrooms & bathrooms
- Bedrooms: 5
- Bathrooms: 4
- Full bathrooms: 3
- 1/2 bathrooms: 1
Heating
- Baseboard, Hot Water, Propane, Radiant, Zoned
Cooling
- Ductless
Appliances
- Included: Dryer, Dishwasher, Electric Oven, Microwave, Oven, Propane Water Heater, Range, Refrigerator, Water Purifier, Washer
- Laundry: Main Level, Lower Level
Features
- Attic, Breakfast Area, Dining Area, Separate/Formal Dining Room, Home Office, Mud Room, Family Room Main Level, Storage, Utility Room, Walk-In Closet(s), Central Vacuum
- Flooring: Hardwood, Linoleum
- Basement: Full
- Has fireplace: Yes
- Fireplace features: Family Room
Interior area
- Total interior livable area: 3,035 sqft
- Finished area above ground: 3,035
- Finished area below ground: 0
Property
Parking
- Total spaces: 1
- Parking features: Detached, Garage, Off Street
- Garage spaces: 1
Features
- Stories: 2
- Patio & porch: Covered, Deck, Patio, Porch
- Exterior features: Deck, Fence, Pool, Porch, Patio, Propane Tank - Owned
- Has private pool: Yes
- Pool features: Above Ground
- Fencing: Yard Fenced
- Has view: Yes
- View description: Panoramic
Lot
- Size: 4.50 Acres
- Features: Not In Subdivision, Views
Details
- Additional structures: Barn(s), Gazebo, Stable(s)
- Parcel number: 11004033003
- Zoning: 11RP
- Special conditions: None
Construction
Type & style
- Home type: SingleFamily
- Architectural style: Colonial
- Property subtype: Single Family Residence
Materials
- Stone Veneer, Vinyl Siding
- Roof: Asphalt,Fiberglass
Condition
- Year built: 1974
Utilities & green energy
- Sewer: Septic Tank
- Water: Well
Community & neighborhood
Location
- Region: Riegelsville
- Subdivision: Not in Development
Other
Other facts
- Listing terms: Cash,Conventional
- Ownership type: Fee Simple
Price history
| Date | Event | Price |
|---|---|---|
| 5/26/2023 | Sold | $880,000-1.7%$290/sqft |
Source: | ||
| 4/2/2023 | Contingent | $895,000$295/sqft |
Source: | ||
| 4/2/2023 | Pending sale | $895,000$295/sqft |
Source: | ||
| 2/10/2023 | Listed for sale | $895,000-0.2%$295/sqft |
Source: | ||
| 12/1/2022 | Listing removed | $897,000$296/sqft |
Source: | ||
Public tax history
| Year | Property taxes | Tax assessment |
|---|---|---|
| 2025 | $7,486 | $48,400 |
| 2024 | $7,486 +3.7% | $48,400 |
| 2023 | $7,221 +1.2% | $48,400 |
Find assessor info on the county website
Neighborhood: 18077
Nearby schools
GreatSchools rating
- 9/10Durham-Nockamixon El SchoolGrades: K-5Distance: 2.6 mi
- 6/10Palisades Middle SchoolGrades: 6-8Distance: 2.5 mi
- 6/10Palisades High SchoolGrades: 9-12Distance: 2.7 mi
Schools provided by the listing agent
- District: Palisades
Source: GLVR. This data may not be complete. We recommend contacting the local school district to confirm school assignments for this home.
Get a cash offer in 3 minutes
Find out how much your home could sell for in as little as 3 minutes with a no-obligation cash offer.
Estimated market value
$1,003,100
