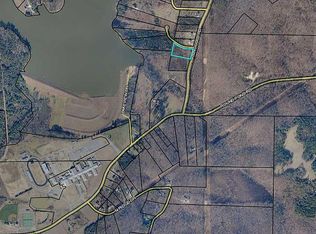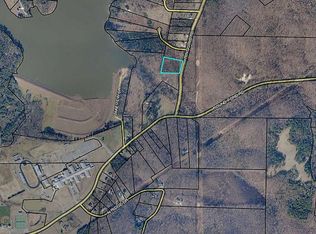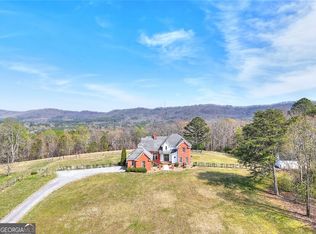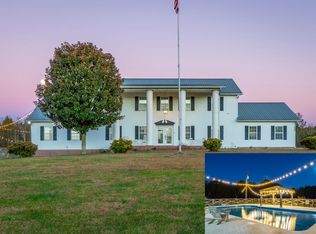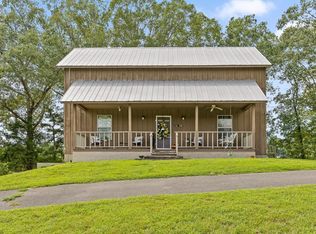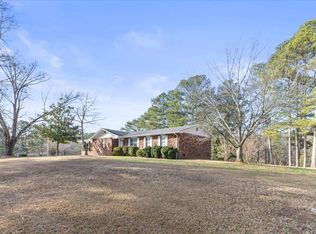Breathtaking 72-Acre Estate with Lake & Mountain Views
This expansive 72-acre property offers incredible panoramic views of Lookout Mountain and Queen City Lake, just minutes from downtown LaFayette and a short drive to Chattanooga. The custom 5-bedroom, 3-bath home was thoughtfully constructed with 2x6 framing on a poured concrete foundation and finished with Hardie board siding and real stone for lasting durability and timeless curb appeal.
Inside, you'll find spacious living areas designed for comfort and versatility. The full walkout basement includes a living room with gas fireplace, kitchenette, private bedrooms, and a safe room/storm shelter—perfect for multi-generational living or guest quarters. Dual laundry setups—one just off the master suite and another downstairs—add everyday convenience.
The master suite is a true retreat with dual vanities and separate his-and-hers water closets. Step outside to enjoy the peaceful scenery, stunning lake views, and colorful sunsets from the back deck.
Zoned R2(approx 56 acres) and A1 (approx. 15 acres) with dual road frontage, this property is ideal for a private homestead, family estate, or even a small development. Opportunities like this don't come often—schedule your private tour today.
For sale
Price cut: $100K (11/15)
$1,299,000
4384 Round Pond Rd, La Fayette, GA 30728
5beds
4,342sqft
Est.:
Single Family Residence
Built in 2022
71.89 Acres Lot
$1,251,100 Zestimate®
$299/sqft
$-- HOA
What's special
Dual road frontageFull walkout basementPrivate bedrooms
- 225 days |
- 1,228 |
- 99 |
Zillow last checked: 8 hours ago
Listing updated: November 17, 2025 at 07:55am
Listed by:
Jason Maples 423-802-3271,
Grinnell Realty LLC
Source: Greater Chattanooga Realtors,MLS#: 1514666
Tour with a local agent
Facts & features
Interior
Bedrooms & bathrooms
- Bedrooms: 5
- Bathrooms: 3
- Full bathrooms: 3
Heating
- Central, Electric, Heat Pump
Cooling
- Central Air, Electric
Appliances
- Included: Dishwasher, Free-Standing Gas Range, Free-Standing Refrigerator, Gas Range, Gas Water Heater, Ice Maker, Microwave, Self Cleaning Oven, Stainless Steel Appliance(s), Tankless Water Heater
- Laundry: In Basement, Lower Level, Laundry Room, Main Level, Multiple Locations
Features
- Breakfast Bar, Bookcases, Cathedral Ceiling(s), Ceiling Fan(s), Crown Molding, Double Vanity, High Ceilings, In-Law Floorplan, Kitchen Island, Natural Woodwork, Open Floorplan, Other, Pantry, Recessed Lighting, Soaking Tub, Storage, Stone Counters, Tray Ceiling(s), Wet Bar, Walk-In Closet(s), Breakfast Room, Split Bedrooms
- Flooring: Ceramic Tile, Luxury Vinyl
- Windows: Insulated Windows, Vinyl Frames
- Basement: Finished,Full
- Number of fireplaces: 2
- Fireplace features: Basement, Dining Room, Gas Log, Living Room, Wood Burning
Interior area
- Total structure area: 4,342
- Total interior livable area: 4,342 sqft
- Finished area above ground: 2,171
- Finished area below ground: 2,171
Video & virtual tour
Property
Parking
- Parking features: Driveway, Gravel
Features
- Levels: Two
- Stories: 2
- Patio & porch: Covered, Rear Porch, Side Porch, Porch - Covered
- Exterior features: Balcony
- Pool features: None
- Spa features: None
- Fencing: None
- Has view: Yes
- View description: Lake, Ridge
- Has water view: Yes
- Water view: Lake
Lot
- Size: 71.89 Acres
- Features: Agricultural, Back Yard, Corner Lot, Front Yard, Gentle Sloping, Many Trees, Private, Views, Wooded, Rural, Brow Lot
Details
- Additional structures: Other, See Remarks
- Parcel number: 0333 035a
- Special conditions: Standard
- Other equipment: Call Listing Agent, Negotiable
Construction
Type & style
- Home type: SingleFamily
- Architectural style: Ranch
- Property subtype: Single Family Residence
Materials
- Cement Siding
- Foundation: Block
- Roof: Asphalt,Composition,Shingle
Condition
- New construction: No
- Year built: 2022
Utilities & green energy
- Sewer: Septic Tank
- Water: Public
- Utilities for property: Cable Available, Electricity Connected, Phone Available, Propane, Water Connected
Community & HOA
Community
- Security: Smoke Detector(s)
- Subdivision: None
HOA
- Has HOA: No
Location
- Region: La Fayette
Financial & listing details
- Price per square foot: $299/sqft
- Tax assessed value: $772,978
- Annual tax amount: $3,811
- Date on market: 6/12/2025
- Listing terms: Cash,Conventional,FHA,USDA Loan,VA Loan
- Road surface type: Asphalt, Paved
Estimated market value
$1,251,100
$1.19M - $1.31M
$3,460/mo
Price history
Price history
| Date | Event | Price |
|---|---|---|
| 11/15/2025 | Price change | $1,299,000-7.1%$299/sqft |
Source: Greater Chattanooga Realtors #1514666 Report a problem | ||
| 7/23/2025 | Price change | $1,399,000-6.1%$322/sqft |
Source: Greater Chattanooga Realtors #1514666 Report a problem | ||
| 6/12/2025 | Listed for sale | $1,490,000$343/sqft |
Source: Greater Chattanooga Realtors #1514666 Report a problem | ||
Public tax history
Public tax history
| Year | Property taxes | Tax assessment |
|---|---|---|
| 2024 | $6,584 +60% | $309,191 +68.1% |
| 2023 | $4,115 +407.6% | $183,974 +427.1% |
| 2022 | $811 | $34,900 |
Find assessor info on the county website
BuyAbility℠ payment
Est. payment
$7,710/mo
Principal & interest
$6400
Property taxes
$855
Home insurance
$455
Climate risks
Neighborhood: 30728
Nearby schools
GreatSchools rating
- 7/10Naomi Elementary SchoolGrades: PK-5Distance: 3.2 mi
- 5/10Lafayette Middle SchoolGrades: 6-8Distance: 1.2 mi
- 7/10Lafayette High SchoolGrades: 9-12Distance: 0.7 mi
Schools provided by the listing agent
- Elementary: North LaFayette Elem School
- Middle: LaFayette Middle
- High: LaFayette High
Source: Greater Chattanooga Realtors. This data may not be complete. We recommend contacting the local school district to confirm school assignments for this home.
