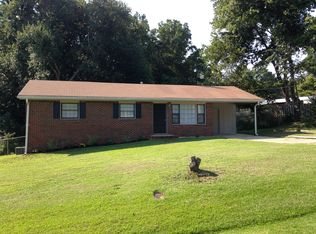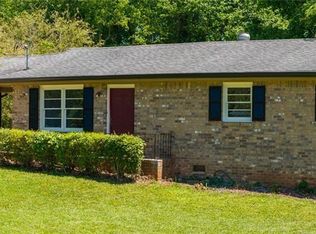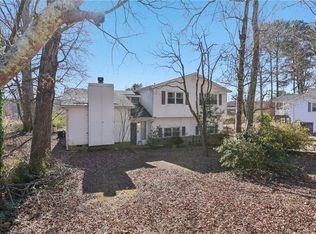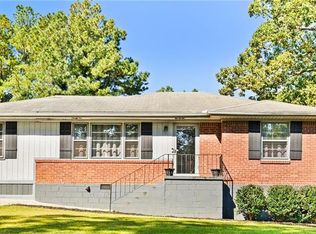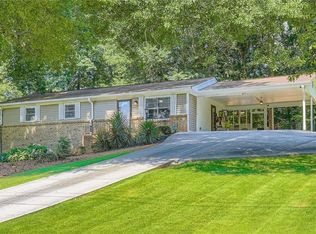Tucked away in a peaceful, established neighborhood, this charming 4-bedroom, 2-bath brick ranch blends timeless appeal with modern updates. The exterior has been freshly painted, giving the home an inviting, polished curb appeal from the moment you arrive. Inside, you'll find fresh paint throughout and a welcoming living room featuring custom built-in shelving, an eye-catching tray ceiling, and recessed lighting that sets the tone for stylish everyday living. Durable LVP flooring flows through much of the home, creating a warm and cohesive feel. The updated kitchen features crisp white cabinets, stone countertops, a chic backsplash, and plenty of storage, offering both functionality and style. The primary bedroom is a standout with its brick accent wall and cozy fireplace, an unexpected retreat you’ll love winding down in. Both bathrooms have been thoughtfully updated with tile and elegant finishes. Outside, the large, level lot offers endless possibilities. Mature trees frame the fenced backyard, where you’ll also find a storage shed and dedicated RV parking. Whether you're hosting weekend gatherings or enjoying quiet mornings outdoors, there’s space for it all. Located in Lithia Springs, you’ll enjoy the charm of small-town living with quick access to city conveniences. The area is known for Sweetwater Creek State Park, one of Georgia’s most picturesque outdoor escapes, plus easy proximity to I-20, local dining, shopping, and a growing community feel. This move-in-ready home is the perfect blend of comfort, character, and convenience. Come see why life flows a little easier here.
Active
$269,999
4385 Donegal Cir, Lithia Springs, GA 30122
4beds
1,352sqft
Est.:
Single Family Residence, Residential
Built in 1968
0.62 Acres Lot
$268,600 Zestimate®
$200/sqft
$-- HOA
What's special
Storage shedUpdated kitchenCustom built-in shelvingDedicated rv parkingLarge level lotRecessed lightingCrisp white cabinets
- 20 days |
- 428 |
- 41 |
Likely to sell faster than
Zillow last checked: 8 hours ago
Listing updated: December 05, 2025 at 05:03am
Listing Provided by:
Enio Cruz,
Keller Williams Realty Partners
Source: FMLS GA,MLS#: 7688368
Tour with a local agent
Facts & features
Interior
Bedrooms & bathrooms
- Bedrooms: 4
- Bathrooms: 2
- Full bathrooms: 2
- Main level bathrooms: 2
- Main level bedrooms: 4
Rooms
- Room types: Exercise Room, Office, Other
Primary bedroom
- Features: Master on Main
- Level: Master on Main
Bedroom
- Features: Master on Main
Primary bathroom
- Features: Shower Only, Other
Dining room
- Features: Open Concept
Kitchen
- Features: Cabinets White, Eat-in Kitchen, Pantry, Stone Counters
Heating
- Central, Forced Air
Cooling
- Ceiling Fan(s), Central Air
Appliances
- Included: Disposal, Electric Range, Microwave, Refrigerator
- Laundry: Main Level
Features
- Bookcases, Recessed Lighting, Tray Ceiling(s)
- Flooring: Ceramic Tile, Hardwood, Luxury Vinyl
- Windows: Window Treatments
- Basement: Crawl Space
- Number of fireplaces: 1
- Fireplace features: Brick, Master Bedroom
- Common walls with other units/homes: No Common Walls
Interior area
- Total structure area: 1,352
- Total interior livable area: 1,352 sqft
- Finished area above ground: 1,352
Video & virtual tour
Property
Parking
- Total spaces: 2
- Parking features: Driveway
- Has uncovered spaces: Yes
Accessibility
- Accessibility features: None
Features
- Levels: One
- Stories: 1
- Patio & porch: Patio
- Exterior features: Rain Gutters
- Pool features: None
- Spa features: None
- Fencing: Back Yard,Chain Link
- Has view: Yes
- View description: Neighborhood, Trees/Woods
- Waterfront features: None
- Body of water: None
Lot
- Size: 0.62 Acres
- Dimensions: 210x107x205x156
- Features: Back Yard, Front Yard, Level
Details
- Additional structures: RV/Boat Storage, Shed(s)
- Parcel number: 04651820024
- Other equipment: None
- Horse amenities: None
Construction
Type & style
- Home type: SingleFamily
- Architectural style: Ranch
- Property subtype: Single Family Residence, Residential
Materials
- Brick
- Roof: Composition,Shingle
Condition
- Resale
- New construction: No
- Year built: 1968
Utilities & green energy
- Electric: 110 Volts, 220 Volts
- Sewer: Septic Tank
- Water: Public
- Utilities for property: Electricity Available, Natural Gas Available, Water Available
Green energy
- Energy efficient items: None
- Energy generation: None
Community & HOA
Community
- Features: Near Schools, Near Shopping, Near Trails/Greenway, Street Lights
- Security: None
- Subdivision: Killarney Hills
HOA
- Has HOA: No
Location
- Region: Lithia Springs
Financial & listing details
- Price per square foot: $200/sqft
- Tax assessed value: $215,700
- Annual tax amount: $1,943
- Date on market: 12/4/2025
- Cumulative days on market: 20 days
- Listing terms: 1031 Exchange,Cash,Conventional,FHA,VA Loan
- Electric utility on property: Yes
- Road surface type: Asphalt
Estimated market value
$268,600
$255,000 - $282,000
$1,580/mo
Price history
Price history
| Date | Event | Price |
|---|---|---|
| 12/4/2025 | Listed for sale | $269,999+15.9%$200/sqft |
Source: | ||
| 2/28/2024 | Sold | $233,000-2.9%$172/sqft |
Source: | ||
| 2/1/2024 | Pending sale | $239,900$177/sqft |
Source: | ||
| 1/3/2024 | Price change | $239,900-2.9%$177/sqft |
Source: | ||
| 10/11/2023 | Price change | $247,000-3.4%$183/sqft |
Source: | ||
Public tax history
Public tax history
| Year | Property taxes | Tax assessment |
|---|---|---|
| 2024 | $1,943 +62.7% | $86,280 +13.5% |
| 2023 | $1,194 -16% | $76,040 +42% |
| 2022 | $1,421 +35.8% | $53,560 +37.9% |
Find assessor info on the county website
BuyAbility℠ payment
Est. payment
$1,573/mo
Principal & interest
$1308
Property taxes
$171
Home insurance
$94
Climate risks
Neighborhood: 30122
Nearby schools
GreatSchools rating
- 4/10Lithia Springs Elementary SchoolGrades: K-5Distance: 1.2 mi
- 4/10Turner Middle SchoolGrades: 6-8Distance: 1.3 mi
- 3/10Lithia Springs Comprehensive High SchoolGrades: 9-12Distance: 2.5 mi
Schools provided by the listing agent
- Elementary: Lithia Springs
- Middle: Turner - Douglas
- High: Lithia Springs
Source: FMLS GA. This data may not be complete. We recommend contacting the local school district to confirm school assignments for this home.
- Loading
- Loading
