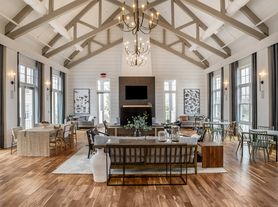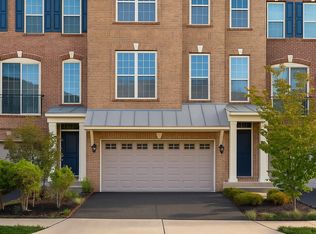Meticulously maintained 3BR, 3.5BA townhouse with approx. 3,000 sq. ft. in a peaceful, sought-after community. Features include a finished walk-out basement, new HVAC, EV charger, freshly painted kitchen cabinets and deck, and gleaming hardwood floors. Bright interiors with large windows throughout. Spacious primary suite with oversized walk-in closet and wooded views for privacy. The walk-out basement includes a full bath, perfect for guests or recreation. Enjoy a landscaped, low-maintenance backyard backing to woods. Community offers pool, walking trail, and guest parking. Prime location, 2 mins to 267 Greenway Toll Road and 5 mins to Ashburn Metro. Top-rated schools and a two-car garage plus driveway parking.
Townhouse for rent
$3,200/mo
43855 Chadwick Ter, Ashburn, VA 20148
3beds
3,044sqft
Price may not include required fees and charges.
Townhouse
Available now
Cats, dogs OK
Central air, electric
2 Attached garage spaces parking
Natural gas, central
What's special
Wooded views for privacyFinished walk-out basementFreshly painted kitchen cabinetsNew hvacGleaming hardwood floorsSpacious primary suiteOversized walk-in closet
- 22 days |
- -- |
- -- |
Zillow last checked: 8 hours ago
Listing updated: December 08, 2025 at 04:47am
Travel times
Looking to buy when your lease ends?
Consider a first-time homebuyer savings account designed to grow your down payment with up to a 6% match & a competitive APY.
Facts & features
Interior
Bedrooms & bathrooms
- Bedrooms: 3
- Bathrooms: 4
- Full bathrooms: 3
- 1/2 bathrooms: 1
Rooms
- Room types: Family Room
Heating
- Natural Gas, Central
Cooling
- Central Air, Electric
Features
- Breakfast Area, Dining Area, Family Room Off Kitchen, Open Floorplan, Primary Bath(s), Upgraded Countertops, Walk In Closet
- Has basement: Yes
Interior area
- Total interior livable area: 3,044 sqft
Property
Parking
- Total spaces: 2
- Parking features: Attached, Covered
- Has attached garage: Yes
- Details: Contact manager
Features
- Exterior features: Attached Garage, Breakfast Area, Community, Community Center, Dining Area, Electric Vehicle Charging Station, Family Room Off Kitchen, Garage Door Opener, Gas Water Heater, HOA/Condo Fee included in rent, Heating system: Central, Heating: Gas, Open Floorplan, Pool - Outdoor, Primary Bath(s), Upgraded Countertops, Walk In Closet, Window Treatments
Details
- Parcel number: 090176575000
Construction
Type & style
- Home type: Townhouse
- Property subtype: Townhouse
Condition
- Year built: 2002
Building
Management
- Pets allowed: Yes
Community & HOA
Community
- Features: Pool
HOA
- Amenities included: Pool
Location
- Region: Ashburn
Financial & listing details
- Lease term: Contact For Details
Price history
| Date | Event | Price |
|---|---|---|
| 12/5/2025 | Price change | $3,200-4.5%$1/sqft |
Source: Bright MLS #VALO2109556 | ||
| 11/21/2025 | Price change | $3,350-1.5%$1/sqft |
Source: Bright MLS #VALO2109556 | ||
| 11/17/2025 | Listed for rent | $3,400-2.9%$1/sqft |
Source: Bright MLS #VALO2109556 | ||
| 11/17/2025 | Listing removed | $3,500$1/sqft |
Source: Zillow Rentals | ||
| 10/11/2025 | Price change | $3,500-2.8%$1/sqft |
Source: Zillow Rentals | ||

