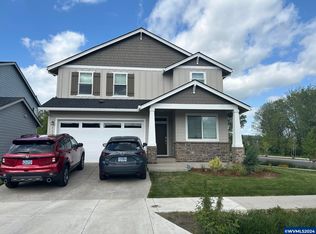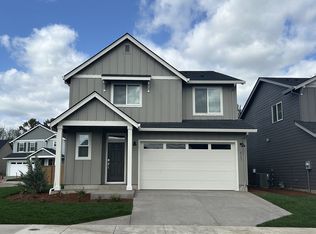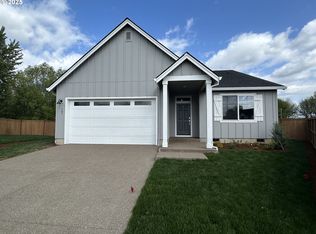Sold
$573,900
4387 Hackamore Ct, Albany, OR 97322
4beds
2,306sqft
Residential, Single Family Residence
Built in 2024
9,714 Square Feet Lot
$576,600 Zestimate®
$249/sqft
$-- Estimated rent
Home value
$576,600
$519,000 - $640,000
Not available
Zestimate® history
Loading...
Owner options
Explore your selling options
What's special
The Ashland 3-car garage home on a HUGE homesite. Spacious foyer leads to Great Room featuring gas fireplace and dining area. Enormous kitchen offers plenty of storage, an oversized kitchen island with Quartz countertops and SS appliances. Main floor has LVP flooring throughout and 4 bedrooms, jack and jill bathroom & laundry on upper level. Primary suite boasts step in shower, dual vanity and soaking tub. This brand-new home comes complete with washer, dryer, refrigerator, blinds, A/C, and front and back landscaping with UG sprinklers and backyard fencing! Photos are of similar home. Flex credit/closing cost incentive available when financing with preferred lender! Use towards rate buydown and closing costs. Homesite # 24, Move-In-Ready!
Zillow last checked: 8 hours ago
Listing updated: August 02, 2025 at 06:42am
Listed by:
Mechelle Clough 360-784-3085,
Lennar Sales Corp,
Aaron Hoffine 360-314-8791,
Lennar Sales Corp
Bought with:
Sara Buchanan, 201223327
ICON Real Estate Group
Source: RMLS (OR),MLS#: 24657892
Facts & features
Interior
Bedrooms & bathrooms
- Bedrooms: 4
- Bathrooms: 3
- Full bathrooms: 2
- Partial bathrooms: 1
- Main level bathrooms: 1
Primary bedroom
- Features: Double Sinks, Quartz, Soaking Tub, Walkin Closet, Walkin Shower, Wallto Wall Carpet
- Level: Upper
- Area: 221
- Dimensions: 17 x 13
Bedroom 2
- Features: Closet, Wallto Wall Carpet
- Level: Upper
- Area: 140
- Dimensions: 14 x 10
Bedroom 3
- Features: Closet, Wallto Wall Carpet
- Level: Upper
- Area: 130
- Dimensions: 10 x 13
Bedroom 4
- Features: Closet, Wallto Wall Carpet
- Level: Upper
- Area: 143
- Dimensions: 13 x 11
Dining room
- Features: Sliding Doors
- Level: Main
Kitchen
- Features: Dishwasher, Island, Microwave, Free Standing Range, Free Standing Refrigerator, Quartz
- Level: Main
- Area: 144
- Width: 8
Living room
- Features: Fireplace
- Level: Main
- Area: 238
- Dimensions: 14 x 17
Heating
- Forced Air 95 Plus, Fireplace(s)
Cooling
- Central Air
Appliances
- Included: Dishwasher, Disposal, Free-Standing Gas Range, Free-Standing Refrigerator, Gas Appliances, Microwave, Plumbed For Ice Maker, Washer/Dryer, Free-Standing Range, Gas Water Heater, Tankless Water Heater
- Laundry: Laundry Room
Features
- High Ceilings, Quartz, Soaking Tub, Closet, Kitchen Island, Double Vanity, Walk-In Closet(s), Walkin Shower
- Flooring: Wall to Wall Carpet
- Doors: Sliding Doors
- Windows: Double Pane Windows, Vinyl Frames
- Basement: Crawl Space
- Number of fireplaces: 1
- Fireplace features: Gas
Interior area
- Total structure area: 2,306
- Total interior livable area: 2,306 sqft
Property
Parking
- Total spaces: 3
- Parking features: Driveway, Garage Door Opener, Attached
- Attached garage spaces: 3
- Has uncovered spaces: Yes
Features
- Levels: Two
- Stories: 2
- Patio & porch: Patio, Porch
- Exterior features: Yard
- Fencing: Fenced
- Has view: Yes
- View description: Territorial
Lot
- Size: 9,714 sqft
- Dimensions: 9714
- Features: Level, Sprinkler, SqFt 7000 to 9999
Details
- Parcel number: New Construction
- Zoning: R1
Construction
Type & style
- Home type: SingleFamily
- Architectural style: Craftsman
- Property subtype: Residential, Single Family Residence
Materials
- Lap Siding
- Foundation: Concrete Perimeter, Pillar/Post/Pier
- Roof: Composition,Shingle
Condition
- New Construction
- New construction: Yes
- Year built: 2024
Details
- Warranty included: Yes
Utilities & green energy
- Gas: Gas
- Sewer: Public Sewer
- Water: Public
Community & neighborhood
Location
- Region: Albany
- Subdivision: Brandis Estates
HOA & financial
HOA
- Has HOA: Yes
- HOA fee: $25 monthly
- Amenities included: Commons, Management
Other
Other facts
- Listing terms: Cash,Conventional,VA Loan
- Road surface type: Paved
Price history
| Date | Event | Price |
|---|---|---|
| 8/1/2025 | Sold | $573,900$249/sqft |
Source: | ||
| 6/30/2025 | Pending sale | $573,900$249/sqft |
Source: | ||
| 6/3/2025 | Price change | $573,900-1.7%$249/sqft |
Source: | ||
| 2/26/2025 | Price change | $583,900+0.3%$253/sqft |
Source: | ||
| 2/22/2025 | Price change | $581,900+3.7%$252/sqft |
Source: | ||
Public tax history
Tax history is unavailable.
Neighborhood: 97322
Nearby schools
GreatSchools rating
- 8/10Timber Ridge SchoolGrades: 3-8Distance: 0.5 mi
- 7/10South Albany High SchoolGrades: 9-12Distance: 2.9 mi
- 6/10Meadow Ridge Elementary SchoolGrades: K-3Distance: 0.7 mi
Schools provided by the listing agent
- Elementary: Meadow Ridge
- Middle: Timber Ridge
- High: South Albany
Source: RMLS (OR). This data may not be complete. We recommend contacting the local school district to confirm school assignments for this home.

Get pre-qualified for a loan
At Zillow Home Loans, we can pre-qualify you in as little as 5 minutes with no impact to your credit score.An equal housing lender. NMLS #10287.
Sell for more on Zillow
Get a free Zillow Showcase℠ listing and you could sell for .
$576,600
2% more+ $11,532
With Zillow Showcase(estimated)
$588,132

