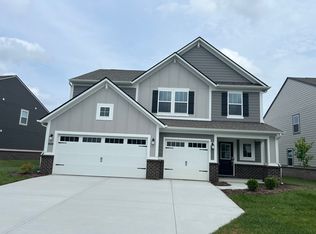Stunning 6-Bed, 4-Bath Brand New Home for Rent in Walnut Commons Available August 27, 2025
Be the first to live in this beautifully designed Wentworth model home in the sought-after Walnut Commons Community. Offering 6 spacious bedrooms and 4 bathrooms, this newly built home combines elegance, functionality, and comfort.
Step into a grand two-story foyer with soaring ceilings that set the tone for the rest of this expansive home. The main floor features an open-concept layout that seamlessly connects the great room, gourmet kitchen, dining area, and morning room perfect for entertaining and everyday living.
A private study tucked just off the kitchen provides an ideal space for a home office or reading nook. Guests will appreciate the convenience of a main-level bedroom and full bath. Additional features on the first floor include a family foyer, half bath, and easy access from the 3-car garage, making daily routines effortless.
Upstairs, a central loft provides a versatile second living space, surrounded by four large secondary bedrooms, each with oversized closets. A hall bath and upstairs laundry room add to the home's convenience.
The luxurious owner's suite is a private retreat with a huge walk-in closet and a spa-like tiled bathroom designed for ultimate relaxation.
With ample space, smart design, and upscale finishes throughout, this home has everything you need and more including a three-car garage for parking and storage.
Available starting August 27, 2025
Located in Walnut Commons Community
Minimum 1 yr, Utilities are paid by the tenant. Lawn maintenance and snow removal are tenant's responsibility. Owner pays the HOA
House for rent
Accepts Zillow applications
$2,695/mo
4387 Red Pine Dr, Bargersville, IN 46106
6beds
3,420sqft
Price may not include required fees and charges.
Single family residence
Available Wed Aug 27 2025
Cats, dogs OK
Central air
In unit laundry
Attached garage parking
Forced air
What's special
Central loftDining areaUpscale finishesMain-level bedroomMorning roomFamily foyerGreat room
- 2 days
- on Zillow |
- -- |
- -- |
Travel times
Facts & features
Interior
Bedrooms & bathrooms
- Bedrooms: 6
- Bathrooms: 4
- Full bathrooms: 4
Heating
- Forced Air
Cooling
- Central Air
Appliances
- Included: Dishwasher, Dryer, Freezer, Microwave, Oven, Refrigerator, Washer
- Laundry: In Unit
Features
- Walk In Closet
- Flooring: Carpet, Hardwood, Tile
Interior area
- Total interior livable area: 3,420 sqft
Property
Parking
- Parking features: Attached
- Has attached garage: Yes
- Details: Contact manager
Features
- Exterior features: Heating system: Forced Air, Walk In Closet, Water Softener
Construction
Type & style
- Home type: SingleFamily
- Property subtype: Single Family Residence
Community & HOA
Location
- Region: Bargersville
Financial & listing details
- Lease term: 1 Year
Price history
| Date | Event | Price |
|---|---|---|
| 8/8/2025 | Price change | $2,695-3.6%$1/sqft |
Source: Zillow Rentals | ||
| 8/6/2025 | Listed for rent | $2,795$1/sqft |
Source: Zillow Rentals | ||
![[object Object]](https://photos.zillowstatic.com/fp/cc868ea88d60d1c2121e44bb7abafbda-p_i.jpg)
