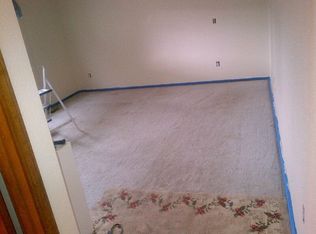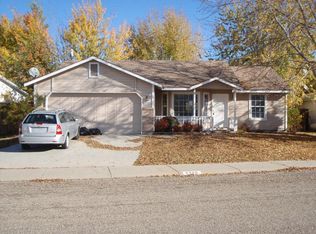Sold
Price Unknown
4387 S Timridge Way, Boise, ID 83716
4beds
2baths
1,327sqft
Single Family Residence
Built in 1991
7,405.2 Square Feet Lot
$452,300 Zestimate®
$--/sqft
$2,147 Estimated rent
Home value
$452,300
$421,000 - $488,000
$2,147/mo
Zestimate® history
Loading...
Owner options
Explore your selling options
What's special
Discover the perfect blend of elegance & comfort in this stunning Southeast Boise home, where natural light & modern design come together to create a warm & inviting space. Step into the naturally lit living areas w/ laminate plank flooring, open kitchen featuring a beautiful island, quartz countertops & a gas line to the oven. The master suite has dual vanities for a touch of luxury. The home’s thoughtful design extends outdoors to a breathtaking backyard oasis. Imagine evenings spent on the expansive stamped concrete patio, gathering around the built-in fire pit w/ friends & family in a setting that feels like your own private park. Practical upgrades include a new roof in 2018 & full new HVAC system update in June 2021. RV parking & 2 sheds perfect for additional storage and/or shop. Living in this community means enjoying peaceful, scenic surroundings & easy access to the amenities of the open 7-acre Cypress Park featuring dog off-leash hours, playground, tennis court & beautiful Boise Front views.
Zillow last checked: 8 hours ago
Listing updated: July 29, 2024 at 04:12pm
Listed by:
Aaron Williams 208-761-2175,
Silvercreek Realty Group
Bought with:
Aaron Williams
Silvercreek Realty Group
Source: IMLS,MLS#: 98913434
Facts & features
Interior
Bedrooms & bathrooms
- Bedrooms: 4
- Bathrooms: 2
- Main level bathrooms: 2
- Main level bedrooms: 4
Primary bedroom
- Level: Main
- Area: 225
- Dimensions: 15 x 15
Bedroom 2
- Level: Main
- Area: 132
- Dimensions: 11 x 12
Bedroom 3
- Level: Main
- Area: 121
- Dimensions: 11 x 11
Bedroom 4
- Level: Main
- Area: 90
- Dimensions: 9 x 10
Kitchen
- Level: Main
- Area: 88
- Dimensions: 8 x 11
Living room
- Level: Main
- Area: 300
- Dimensions: 15 x 20
Heating
- Forced Air, Natural Gas
Cooling
- Central Air
Appliances
- Included: Gas Water Heater, Dishwasher, Disposal, Microwave, Oven/Range Freestanding, Washer, Dryer
Features
- Bath-Master, Bed-Master Main Level, Split Bedroom, Great Room, Double Vanity, Breakfast Bar, Pantry, Kitchen Island, Quartz Counters, Number of Baths Main Level: 2
- Has basement: No
- Has fireplace: No
Interior area
- Total structure area: 1,327
- Total interior livable area: 1,327 sqft
- Finished area above ground: 1,327
- Finished area below ground: 0
Property
Parking
- Total spaces: 2
- Parking features: Attached, RV Access/Parking, Driveway
- Attached garage spaces: 2
- Has uncovered spaces: Yes
Features
- Levels: One
Lot
- Size: 7,405 sqft
- Dimensions: 100 x 70
- Features: Standard Lot 6000-9999 SF, Garden, Sidewalks, Auto Sprinkler System, Full Sprinkler System
Details
- Additional structures: Shed(s)
- Parcel number: R1071170200
- Zoning: R-1C
Construction
Type & style
- Home type: SingleFamily
- Property subtype: Single Family Residence
Materials
- Frame, HardiPlank Type
- Foundation: Crawl Space
- Roof: Architectural Style
Condition
- Year built: 1991
Utilities & green energy
- Water: Public
- Utilities for property: Sewer Connected, Broadband Internet
Community & neighborhood
Location
- Region: Boise
- Subdivision: Breckenridge Su
HOA & financial
HOA
- Has HOA: Yes
- HOA fee: $125 annually
Other
Other facts
- Listing terms: Cash,Conventional,FHA,VA Loan
- Ownership: Fee Simple,Fractional Ownership: No
- Road surface type: Paved
Price history
Price history is unavailable.
Public tax history
| Year | Property taxes | Tax assessment |
|---|---|---|
| 2024 | $2,209 -18.4% | $387,300 +8.7% |
| 2023 | $2,705 +11.7% | $356,300 -18.5% |
| 2022 | $2,421 +18.1% | $437,000 +26.1% |
Find assessor info on the county website
Neighborhood: Southeast Boise
Nearby schools
GreatSchools rating
- 8/10Liberty Elementary SchoolGrades: PK-6Distance: 0.5 mi
- 8/10Les Bois Junior High SchoolGrades: 6-9Distance: 2 mi
- 9/10Timberline High SchoolGrades: 10-12Distance: 1.1 mi
Schools provided by the listing agent
- Elementary: Liberty
- Middle: Les Bois
- High: Timberline
- District: Boise School District #1
Source: IMLS. This data may not be complete. We recommend contacting the local school district to confirm school assignments for this home.

