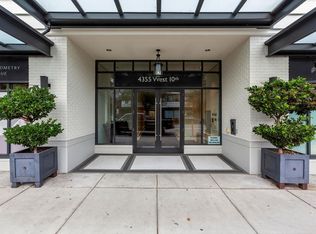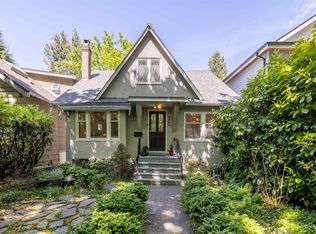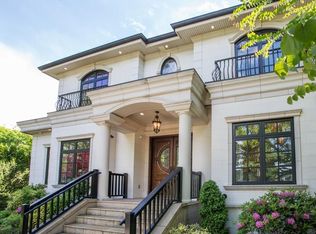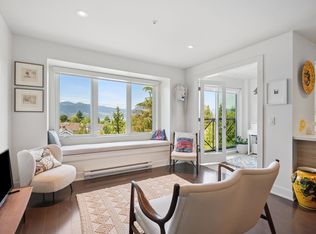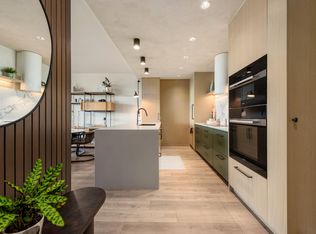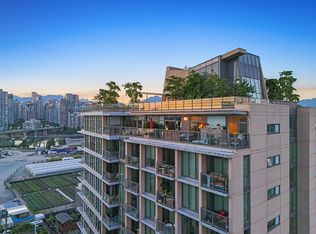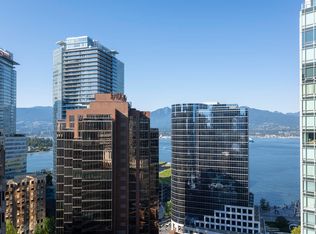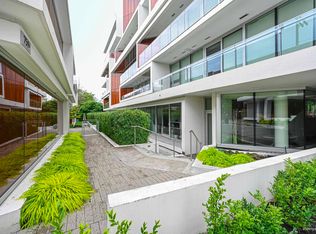MODERN ART MEETS WARM, LUXURY LIVING: 2 LEVEL PENTHOUSE in West Point Grey top floor, One-of-a-kind 2 bed, 3 bath, 1,675 sq. ft. TROPHY HOME! Light, welcoming dramatic floor to ceiling windows & soaring ceilings, has seen a COMPLETE (2021 @ $1.37M) transformation to a modern sanctuary (designed by Shift), combining a serene palette with a stylish aesthetic, & the latest in home tech. High end finish & clever seamless storage solutions throughout. Outstanding features include custom oak veneer cabinetry, marble walls & countertops in kitchen & bathrooms, top of the line Miele appliances, motorized blinds, ethanol fireplace, ribbon & recessed lighting, exceptional millwork, & more. Surrounded by best schools, trails, & shops. **Available for showing. Contact your agent to arrange a time.
For sale
C$1,950,000
4387 W 10th Ave #401, Vancouver, BC V6R 2H6
2beds
1,675sqft
Condominium
Built in 2006
-- sqft lot
$-- Zestimate®
C$1,164/sqft
C$1,155/mo HOA
What's special
Top floorSoaring ceilingsModern sanctuarySerene paletteStylish aestheticLatest in home techHigh end finish
- 98 days |
- 91 |
- 6 |
Zillow last checked: 8 hours ago
Listing updated: December 15, 2025 at 09:06am
Listed by:
Rhonda Davis PREC*,
Stilhavn Real Estate Services Brokerage
Source: Greater Vancouver REALTORS®,MLS®#: R3047434 Originating MLS®#: Greater Vancouver
Originating MLS®#: Greater Vancouver
Facts & features
Interior
Bedrooms & bathrooms
- Bedrooms: 2
- Bathrooms: 3
- Full bathrooms: 2
- 1/2 bathrooms: 1
Heating
- Hot Water, Radiant
Cooling
- Central Air, Air Conditioning
Appliances
- Included: Washer/Dryer, Dishwasher, Refrigerator, Microwave
- Laundry: In Unit
Features
- Elevator, Storage
- Basement: None
- Number of fireplaces: 1
- Fireplace features: Insert, Other
Interior area
- Total structure area: 1,675
- Total interior livable area: 1,675 sqft
Video & virtual tour
Property
Parking
- Total spaces: 2
- Parking features: Garage Under Building, Lane Access, Concrete
- Has garage: Yes
Features
- Levels: Two
- Stories: 2
- Exterior features: Balcony
- Has view: Yes
- View description: Top Flr Mnt & bit of ocean
- Has water view: Yes
- Water view: Top Flr Mnt & bit of ocean
Lot
- Features: Central Location, Near Golf Course, Marina Nearby, Recreation Nearby
Construction
Type & style
- Home type: Condo
- Architectural style: Penthouse
- Property subtype: Condominium
- Attached to another structure: Yes
Condition
- Year built: 2006
Community & HOA
Community
- Features: Near Shopping
- Subdivision: Roar One
HOA
- Has HOA: Yes
- Amenities included: Bike Room, Trash, Maintenance Grounds, Gas, Hot Water, Management
- HOA fee: C$1,155 monthly
Location
- Region: Vancouver
Financial & listing details
- Price per square foot: C$1,164/sqft
- Annual tax amount: C$5,485
- Date on market: 9/13/2025
- Ownership: Freehold Strata
Rhonda Davis PREC*
By pressing Contact Agent, you agree that the real estate professional identified above may call/text you about your search, which may involve use of automated means and pre-recorded/artificial voices. You don't need to consent as a condition of buying any property, goods, or services. Message/data rates may apply. You also agree to our Terms of Use. Zillow does not endorse any real estate professionals. We may share information about your recent and future site activity with your agent to help them understand what you're looking for in a home.
Price history
Price history
Price history is unavailable.
Public tax history
Public tax history
Tax history is unavailable.Climate risks
Neighborhood: West Point Grey
Nearby schools
GreatSchools rating
- NAPoint Roberts Primary SchoolGrades: K-3Distance: 20.3 mi
- Loading
