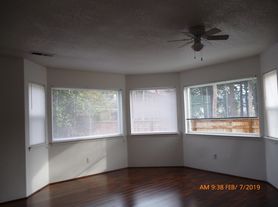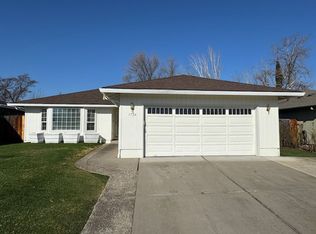For Rent!
4388 Innsbruck Ridge, Medford OR 97504
Discover this stunning 3,215 square foot single-family home in East Medford, featuring 4 bedrooms and 3 bathrooms, located at 4388 Innsbruck Rdg, Medford, OR 97504.
This remarkable property in East Medford's Oregon Hills neighborhood offers breathtaking views. The interior is bright and airy, boasting updates throughout, an open floor plan, high ceilings, and hardwood floors. Enjoy cozy evenings by the fireplace in the sunken living room, complete with large bay windows that frame beautiful city lights and sunsets.
The formal dining room, adjacent to the family room, leads to a kitchen equipped with granite countertops, a gas range, and double ovens. A breakfast nook opens up to the backyard through sliding doors. The main level features three bedrooms and two bathrooms, including a spacious master suite with stunning views and a walk-in closet. The updated master bath includes a double vanity, a sunken tub, and a walk-in shower.
Downstairs, find a versatile family or theater room with a wet bar, plus an additional room suitable for an office or potential fourth bedroom, alongside a full bathroom. The covered deck provides a perfect view of the expansive landscaped backyard. The insulated oversized garage offers space for a tandem third car and a workshop, plus ample storage. Recent updates include new exterior paint and gutters, and there's potential for a two-family setup.
1-Year Lease
1 Pet under 40 pounds with a $1,000 deposit
The home comes with a refrigerator
Washer and Dryer Hooks Ups
The Owner pays: Trash and sewer and city utility bill
Rent: $3,295 per month
Deposit: $3,800
Available 2.13.26
1-year lease
No Smoking
Managed by Cornerstone Property Management
House for rent
$3,295/mo
Fees may apply
4388 Innsbruck Rdg, Medford, OR 97504
4beds
3,215sqft
Price may not include required fees and charges. Learn more|
Single family residence
Available now
What's special
Breathtaking viewsUpdates throughoutWalk-in closetFormal dining roomSunken tubGas rangeWalk-in shower
- 2 days |
- -- |
- -- |
Zillow last checked: 9 hours ago
Listing updated: February 12, 2026 at 09:43pm
Travel times
Looking to buy when your lease ends?
Consider a first-time homebuyer savings account designed to grow your down payment with up to a 6% match & a competitive APY.
Facts & features
Interior
Bedrooms & bathrooms
- Bedrooms: 4
- Bathrooms: 3
- Full bathrooms: 3
Features
- Walk In Closet
Interior area
- Total interior livable area: 3,215 sqft
Property
Parking
- Details: Contact manager
Features
- Exterior features: Garbage included in rent, Sewage included in rent, Walk In Closet
Details
- Parcel number: 10806920
Construction
Type & style
- Home type: SingleFamily
- Property subtype: Single Family Residence
Utilities & green energy
- Utilities for property: Garbage, Sewage
Community & HOA
Location
- Region: Medford
Financial & listing details
- Lease term: Contact For Details
Price history
| Date | Event | Price |
|---|---|---|
| 2/11/2026 | Listed for rent | $3,295$1/sqft |
Source: Zillow Rentals Report a problem | ||
| 2/4/2026 | Listing removed | $620,000$193/sqft |
Source: eXp Realty #220207114 Report a problem | ||
| 1/9/2026 | Price change | $620,000-2.3%$193/sqft |
Source: | ||
| 10/30/2025 | Price change | $634,900-2.3%$197/sqft |
Source: | ||
| 8/18/2025 | Price change | $650,000-3.7%$202/sqft |
Source: | ||
Neighborhood: 97504
Nearby schools
GreatSchools rating
- 9/10Hoover Elementary SchoolGrades: K-6Distance: 2.1 mi
- 3/10Hedrick Middle SchoolGrades: 6-8Distance: 2.6 mi
- 7/10North Medford High SchoolGrades: 9-12Distance: 2.7 mi

