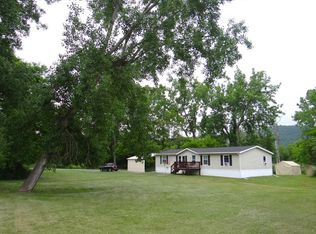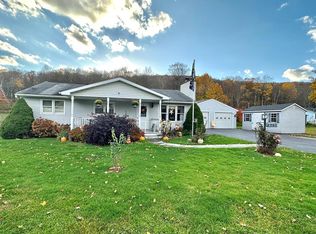Closed
$230,000
4388 Tannery Rd, Campbell, NY 14821
3beds
1,497sqft
Single Family Residence
Built in 1850
3.09 Acres Lot
$239,800 Zestimate®
$154/sqft
$1,490 Estimated rent
Home value
$239,800
Estimated sales range
Not available
$1,490/mo
Zestimate® history
Loading...
Owner options
Explore your selling options
What's special
This 3-bedroom 1 bathroom home has everything to check off all your boxes. This home has been completely renovated inside and out. The first floor offers an open concept layout with a brand-new kitchen, and bathroom. The kitchen has new quartz countertops, stainless steel appliances, and a brand new island to match. For the book lovers this home also has a new inwall bookshelf. The bathroom has also been beautifully redone with a brand-new tiled shower and shower bench to match. Upstairs you will find a roomy loft style master bedroom. Not to stop there the outside has been completely redone as well with a new roof, siding, windows and doors. This home also has a new furnace, hot water tank, water pump, and all new electric ran inside and out. There is a breaker box ran to back patio set up for a hot tub to enjoy. The pool will remain with the property. This home requires nothing but a move in.
Zillow last checked: 8 hours ago
Listing updated: September 11, 2025 at 12:07pm
Listed by:
Jamie Pollack 607-536-0045,
Howard Hanna Horseheads
Bought with:
Sharon Coletta, 10401244103
Keller Williams Realty Southern Tier & Finger Lakes
Source: NYSAMLSs,MLS#: R1613059 Originating MLS: Elmira Corning Regional Association Of REALTORS
Originating MLS: Elmira Corning Regional Association Of REALTORS
Facts & features
Interior
Bedrooms & bathrooms
- Bedrooms: 3
- Bathrooms: 1
- Full bathrooms: 1
- Main level bathrooms: 1
- Main level bedrooms: 2
Heating
- Gas, Forced Air
Appliances
- Included: Dryer, Dishwasher, Gas Cooktop, Gas Oven, Gas Range, Gas Water Heater, Microwave, Refrigerator, Washer
- Laundry: Main Level
Features
- Separate/Formal Living Room, Kitchen Island, Quartz Counters, Bedroom on Main Level, Loft
- Flooring: Luxury Vinyl
- Basement: Walk-Out Access
- Has fireplace: No
Interior area
- Total structure area: 1,497
- Total interior livable area: 1,497 sqft
Property
Parking
- Parking features: No Garage
Features
- Levels: Two
- Stories: 2
- Exterior features: Gravel Driveway, Pool
- Pool features: Above Ground
Lot
- Size: 3.09 Acres
- Features: Rectangular, Rectangular Lot
Details
- Parcel number: 243.0001058.120
- Special conditions: Standard
Construction
Type & style
- Home type: SingleFamily
- Architectural style: Two Story
- Property subtype: Single Family Residence
Materials
- Vinyl Siding, ICFs (Insulated Concrete Forms)
- Roof: Shingle
Condition
- Resale
- Year built: 1850
Utilities & green energy
- Sewer: Septic Tank
- Water: Well
Community & neighborhood
Location
- Region: Campbell
Other
Other facts
- Listing terms: Cash,Conventional,FHA,VA Loan
Price history
| Date | Event | Price |
|---|---|---|
| 9/10/2025 | Sold | $230,000-3.8%$154/sqft |
Source: | ||
| 6/26/2025 | Pending sale | $239,000$160/sqft |
Source: | ||
| 6/16/2025 | Price change | $239,000-2.4%$160/sqft |
Source: | ||
| 6/6/2025 | Listed for sale | $245,000+23.1%$164/sqft |
Source: | ||
| 9/28/2022 | Sold | $199,000$133/sqft |
Source: | ||
Public tax history
| Year | Property taxes | Tax assessment |
|---|---|---|
| 2024 | -- | $179,000 |
| 2023 | -- | $179,000 +175.4% |
| 2022 | -- | $65,000 |
Find assessor info on the county website
Neighborhood: 14821
Nearby schools
GreatSchools rating
- 5/10Campbell Savona Elementary SchoolGrades: PK-6Distance: 5.6 mi
- 6/10Campbell Savona Junior Senior High SchoolGrades: 7-12Distance: 5.5 mi
Schools provided by the listing agent
- District: Campbell-Savona
Source: NYSAMLSs. This data may not be complete. We recommend contacting the local school district to confirm school assignments for this home.

