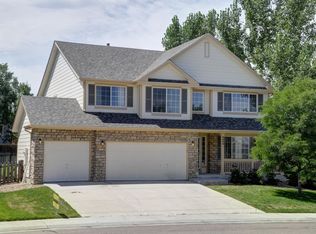Sold for $752,000 on 02/23/24
$752,000
4389 Bobolink Drive, Castle Rock, CO 80109
3beds
3,939sqft
Single Family Residence
Built in 1999
8,712 Square Feet Lot
$727,400 Zestimate®
$191/sqft
$3,587 Estimated rent
Home value
$727,400
$691,000 - $764,000
$3,587/mo
Zestimate® history
Loading...
Owner options
Explore your selling options
What's special
Assume a 2.875 loan from the Seller! Welcome to your dream home! Experience the luxury of having your own private oasis on the main floor. Retreat to a spacious primary bedroom that provides tranquility and convenience. Prepare gourmet meals and entertain guests in the beautifully updated kitchen, equipped with modern appliances and ample counter space. The bathrooms have also been tastefully renovated, offering a touch of elegance and functionality. Walk through the house on elegant and durable new flooring, providing both aesthetic appeal and easy maintenance. The low-maintenance landscape design ensures you can spend more time enjoying your surroundings and less time on maintenance. Indulge in breathtaking panoramic views from the comfort of your backyard. The property backs onto open space, allowing you to immerse yourself in the beauty of nature. It's the perfect spot for wildlife watching and enjoying serene sunsets. There's plenty of room for your cars, outdoor gear, and storage needs. Take advantage of the nearby parks, where you can explore nature, enjoy picnics, and engage in outdoor activities. Additionally, indulge in a refreshing swim or play an exciting game of pickleball at the nearby facilities. Finished garden level basement offers additional living space, perfect for a home office, entertainment area, or guest quarters. Solar Panels included and paid for.
Zillow last checked: 8 hours ago
Listing updated: February 25, 2024 at 06:23am
Listed by:
LaVerne Brookie 720-436-2500 lavernebrookie@gmail.com,
Coldwell Banker Realty 54
Bought with:
Drew Schneider, 40027092
Your Castle Real Estate Inc
Source: REcolorado,MLS#: 5442858
Facts & features
Interior
Bedrooms & bathrooms
- Bedrooms: 3
- Bathrooms: 4
- Full bathrooms: 1
- 3/4 bathrooms: 1
- 1/2 bathrooms: 2
- Main level bathrooms: 2
- Main level bedrooms: 1
Primary bedroom
- Level: Main
Bedroom
- Level: Upper
Bedroom
- Level: Upper
Primary bathroom
- Level: Main
Bathroom
- Level: Main
Bathroom
- Level: Upper
Bathroom
- Level: Basement
Bonus room
- Level: Basement
Dining room
- Level: Main
Family room
- Level: Main
Kitchen
- Level: Main
Laundry
- Level: Main
Living room
- Level: Main
Loft
- Level: Upper
Workshop
- Level: Basement
Heating
- Forced Air, Natural Gas
Cooling
- Central Air
Appliances
- Included: Dishwasher, Disposal, Dryer, Microwave, Refrigerator, Self Cleaning Oven, Washer
Features
- Eat-in Kitchen, Granite Counters, High Ceilings, High Speed Internet, Kitchen Island, Open Floorplan, Pantry, Primary Suite, Walk-In Closet(s), Wet Bar
- Windows: Window Coverings
- Basement: Bath/Stubbed,Finished,Full
Interior area
- Total structure area: 3,939
- Total interior livable area: 3,939 sqft
- Finished area above ground: 2,360
- Finished area below ground: 1,265
Property
Parking
- Total spaces: 3
- Parking features: Garage - Attached
- Attached garage spaces: 3
Features
- Levels: Two
- Stories: 2
- Fencing: Full
Lot
- Size: 8,712 sqft
- Features: Corner Lot, Landscaped, Open Space, Sprinklers In Front, Sprinklers In Rear
Details
- Parcel number: R0381778
- Special conditions: Standard
Construction
Type & style
- Home type: SingleFamily
- Property subtype: Single Family Residence
Materials
- Frame
- Roof: Composition
Condition
- Year built: 1999
Utilities & green energy
- Sewer: Public Sewer
- Water: Public
Community & neighborhood
Location
- Region: Castle Rock
- Subdivision: Meadows
HOA & financial
HOA
- Has HOA: Yes
- HOA fee: $186 semi-annually
- Amenities included: Playground, Pool, Tennis Court(s), Trail(s)
- Association name: Meadows Community Association
- Association phone: 720-974-4255
Other
Other facts
- Listing terms: Cash,Conventional,FHA,VA Loan
- Ownership: Individual
- Road surface type: Paved
Price history
| Date | Event | Price |
|---|---|---|
| 2/23/2024 | Sold | $752,000-1.7%$191/sqft |
Source: | ||
| 1/9/2024 | Pending sale | $765,000$194/sqft |
Source: | ||
| 12/10/2023 | Price change | $765,000-1%$194/sqft |
Source: | ||
| 12/8/2023 | Price change | $772,500-0.3%$196/sqft |
Source: | ||
| 12/1/2023 | Price change | $775,000-0.3%$197/sqft |
Source: | ||
Public tax history
| Year | Property taxes | Tax assessment |
|---|---|---|
| 2024 | $4,766 +37% | $48,970 -1% |
| 2023 | $3,478 -3.7% | $49,440 +44.5% |
| 2022 | $3,613 | $34,220 -2.8% |
Find assessor info on the county website
Neighborhood: The Meadows
Nearby schools
GreatSchools rating
- 6/10Meadow View Elementary SchoolGrades: PK-6Distance: 0.4 mi
- 5/10Castle Rock Middle SchoolGrades: 7-8Distance: 1 mi
- 8/10Castle View High SchoolGrades: 9-12Distance: 0.9 mi
Schools provided by the listing agent
- Elementary: Meadow View
- Middle: Castle Rock
- High: Castle View
- District: Douglas RE-1
Source: REcolorado. This data may not be complete. We recommend contacting the local school district to confirm school assignments for this home.
Get a cash offer in 3 minutes
Find out how much your home could sell for in as little as 3 minutes with a no-obligation cash offer.
Estimated market value
$727,400
Get a cash offer in 3 minutes
Find out how much your home could sell for in as little as 3 minutes with a no-obligation cash offer.
Estimated market value
$727,400
