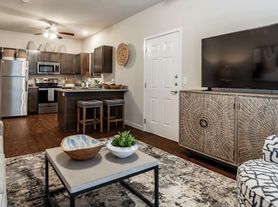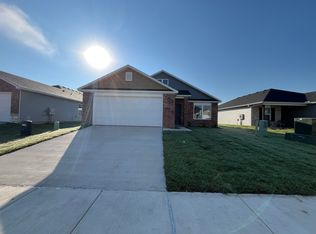Step into style and comfort just one mile from the vibrant intersection of Mission and Crossover! This beautifully updated 3-bedroom home *plus* a private office with elegant French doors (perfect for a fourth bedroom, guest room, or creative space) offers the versatility you've been searching for. Stained concrete floors flow throughout the main living areas, adding a sleek, modern touch while plush carpet keeps the bedrooms cozy. The spacious living room features custom built-ins and a charming wood-burning fireplace, ideal for cozy nights in or entertaining with ease. Freshly painted and move-in ready, this all-electric home blends efficiency with charm in a prime location. Whether you're working from home, starting a new chapter, or simply looking for style and space, this gem checks all the boxes!
House for rent
Accepts Zillow applications
$1,800/mo
4389 E Holiday Dr, Fayetteville, AR 72701
3beds
1,574sqft
Price may not include required fees and charges.
Single family residence
Available now
Cats, dogs OK
Central air
In unit laundry
Attached garage parking
Forced air
What's special
All-electric homeWood-burning fireplaceCustom built-insPlush carpet
- 9 days |
- -- |
- -- |
Travel times
Facts & features
Interior
Bedrooms & bathrooms
- Bedrooms: 3
- Bathrooms: 2
- Full bathrooms: 2
Heating
- Forced Air
Cooling
- Central Air
Appliances
- Included: Dishwasher, Dryer, Freezer, Microwave, Oven, Refrigerator, Washer
- Laundry: In Unit
Features
- Flooring: Carpet, Tile
Interior area
- Total interior livable area: 1,574 sqft
Property
Parking
- Parking features: Attached
- Has attached garage: Yes
- Details: Contact manager
Features
- Exterior features: Heating system: Forced Air
Details
- Parcel number: 24900004000
Construction
Type & style
- Home type: SingleFamily
- Property subtype: Single Family Residence
Community & HOA
Location
- Region: Fayetteville
Financial & listing details
- Lease term: 1 Year
Price history
| Date | Event | Price |
|---|---|---|
| 10/22/2025 | Listed for rent | $1,800+38.5%$1/sqft |
Source: Zillow Rentals | ||
| 8/27/2025 | Listing removed | $324,900$206/sqft |
Source: | ||
| 4/24/2025 | Listed for sale | $324,900+96.9%$206/sqft |
Source: | ||
| 6/26/2020 | Listing removed | $1,300$1/sqft |
Source: McNaughton Real Estate #1147879 | ||
| 6/2/2020 | Listed for rent | $1,300$1/sqft |
Source: McNaughton Real Estate #1147879 | ||

