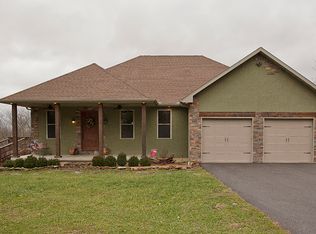If you are looking for a place to call home, look no further! This gorgeous 4-bed 3-bath home is located on 7.9 acres of beautiful land, which includes lots of open yard space, half ownership to a fully-stocked pond, a newly built barn, and a hardy wood-buring furnace. The barn is dirt flooring with spacious lean-to roofing. It contains 1 horse stall but has space for more. The home is fashioned with gorgeous Brazilian teak flooring, douglas fir pillars, and large windows overlooking the back yard. The house has an open layout making it a great environment to host family and friends. The house includes two office spaces, a weight room, a safe room, with its own security system, and three garage spaces with lots of storage. You also have access to a side deck and front porch that are both great for relaxing. The house has recently received a brand new roof and gutters.
This property is off market, which means it's not currently listed for sale or rent on Zillow. This may be different from what's available on other websites or public sources.
