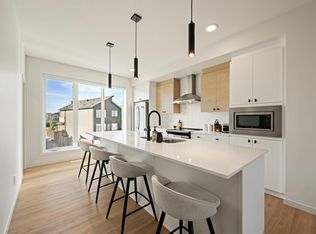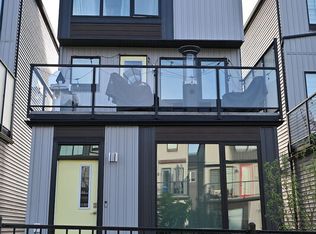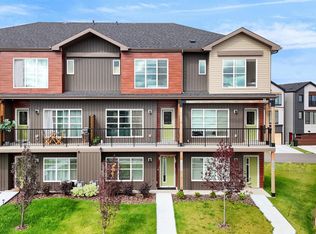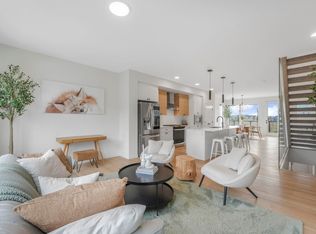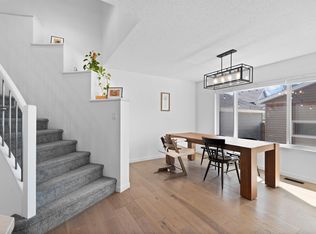439 39th St SW, Edmonton, AB T6X 2X9
What's special
- 30 days |
- 46 |
- 1 |
Zillow last checked: 8 hours ago
Listing updated: November 26, 2025 at 01:48pm
Gurpreet S Ghatehora,
Royal Lepage Arteam Realty
Facts & features
Interior
Bedrooms & bathrooms
- Bedrooms: 3
- Bathrooms: 3
- Full bathrooms: 2
- 1/2 bathrooms: 1
Primary bedroom
- Level: Upper
Heating
- Forced Air-1, Natural Gas
Cooling
- Air Conditioner, Air Conditioning-Central
Appliances
- Included: Dishwasher-Built-In, Dryer, Exhaust Fan, Gas Cooktop, Washer
Features
- Ceiling 9 ft., No Animal Home
- Flooring: Vinyl Plank
- Basement: None, No Basement
Interior area
- Total structure area: 2,044
- Total interior livable area: 2,044 sqft
Property
Parking
- Total spaces: 2
- Parking features: Double Garage Attached
- Attached garage spaces: 2
Features
- Levels: 3 Storey,3
- Exterior features: Playground Nearby
- Pool features: Community, Public Swimming Pool
- Fencing: Fenced
Lot
- Features: Playground Nearby, Near Public Transit, Schools, Shopping Nearby, Public Transportation
Construction
Type & style
- Home type: SingleFamily
- Property subtype: Single Family Residence
Materials
- Foundation: Concrete Perimeter
- Roof: Asphalt
Condition
- Year built: 2021
Community & HOA
Community
- Features: Ceiling 9 ft., No Animal Home
HOA
- Services included: Amenities w/HOA
Location
- Region: Edmonton
Financial & listing details
- Price per square foot: C$244/sqft
- Date on market: 11/13/2025
- Ownership: Private
- Road surface type: Paved Lane
By pressing Contact Agent, you agree that the real estate professional identified above may call/text you about your search, which may involve use of automated means and pre-recorded/artificial voices. You don't need to consent as a condition of buying any property, goods, or services. Message/data rates may apply. You also agree to our Terms of Use. Zillow does not endorse any real estate professionals. We may share information about your recent and future site activity with your agent to help them understand what you're looking for in a home.
Price history
Price history
Price history is unavailable.
Public tax history
Public tax history
Tax history is unavailable.Climate risks
Neighborhood: Southeast Edmonton
Nearby schools
GreatSchools rating
No schools nearby
We couldn't find any schools near this home.
- Loading
