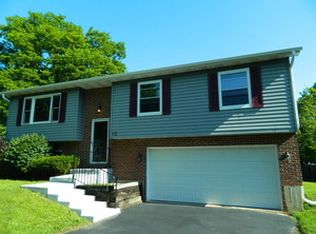Sold for $295,000
Street View
$295,000
439 Allanson Rd, Mundelein, IL 60060
4beds
1,172sqft
SingleFamily
Built in 1979
6,878 Square Feet Lot
$341,100 Zestimate®
$252/sqft
$2,450 Estimated rent
Home value
$341,100
$324,000 - $358,000
$2,450/mo
Zestimate® history
Loading...
Owner options
Explore your selling options
What's special
439 Allanson Rd, Mundelein, IL 60060 is a single family home that contains 1,172 sq ft and was built in 1979. It contains 4 bedrooms and 2 bathrooms. This home last sold for $295,000 in September 2023.
The Zestimate for this house is $341,100. The Rent Zestimate for this home is $2,450/mo.
Facts & features
Interior
Bedrooms & bathrooms
- Bedrooms: 4
- Bathrooms: 2
- Full bathrooms: 2
Heating
- Gas
Cooling
- Central
Appliances
- Included: Dishwasher, Dryer, Freezer, Garbage disposal, Microwave, Range / Oven, Refrigerator, Washer
Features
- Flooring: Laminate
- Basement: Finished
- Has fireplace: Yes
Interior area
- Total interior livable area: 1,172 sqft
Property
Parking
- Total spaces: 2
- Parking features: Garage - Attached
Features
- Exterior features: Wood
Lot
- Size: 6,878 sqft
Details
- Parcel number: 1131102022
Construction
Type & style
- Home type: SingleFamily
Materials
- Roof: Shake / Shingle
Condition
- Year built: 1979
Community & neighborhood
Location
- Region: Mundelein
Price history
| Date | Event | Price |
|---|---|---|
| 9/12/2023 | Sold | $295,000+3.5%$252/sqft |
Source: Public Record Report a problem | ||
| 12/14/2022 | Sold | $285,000+14%$243/sqft |
Source: | ||
| 11/8/2022 | Contingent | $250,000$213/sqft |
Source: | ||
| 11/3/2022 | Listed for sale | $250,000+4.6%$213/sqft |
Source: | ||
| 5/25/2006 | Sold | $239,000+77%$204/sqft |
Source: Public Record Report a problem | ||
Public tax history
| Year | Property taxes | Tax assessment |
|---|---|---|
| 2023 | $4,882 -7.8% | $70,997 +8.4% |
| 2022 | $5,296 +3.8% | $65,483 +10.6% |
| 2021 | $5,101 +1.9% | $59,189 +3.9% |
Find assessor info on the county website
Neighborhood: 60060
Nearby schools
GreatSchools rating
- 10/10Hawthorn Aspen Elementary SchoolGrades: 1-5Distance: 1.8 mi
- 7/10Hawthorn Middle School SouthGrades: 6-8Distance: 1.8 mi
- 8/10Mundelein Cons High SchoolGrades: 9-12Distance: 1.7 mi
Get a cash offer in 3 minutes
Find out how much your home could sell for in as little as 3 minutes with a no-obligation cash offer.
Estimated market value$341,100
Get a cash offer in 3 minutes
Find out how much your home could sell for in as little as 3 minutes with a no-obligation cash offer.
Estimated market value
$341,100
