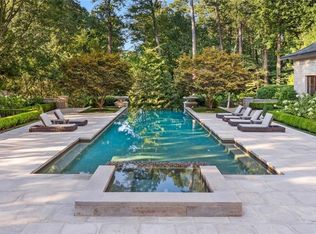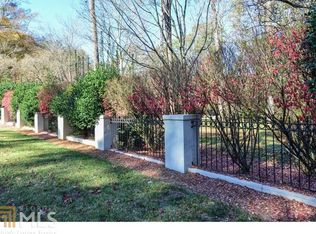Incredibly rare and very private compound on almost 2+- acres in the heart of Tuxedo Park in Buckhead. Custom designed residence by famed Palm Beach architect, Jeffery W. Smith and built by master Atlanta builder, Jon Berndsen. The architectural detail is exquisite, particularly the ceiling detail and materials used throughout. Large, open living spaces that flow throughout the estate. Rare 12' ceilings on main. Separate guest apartment wing on main. Level lot which is professionally landscaped with lush gardens, pool, limestone patio and private outdoor areas. Room for a tennis court. The majority of the living spaces open out to the pool and grounds. Exceptional quality and energy efficient. Generator. Massive owner's suite on main that has spectacular views of the property and pool. Imagine marble bathrooms, morning kitchen, separate dressing rooms and private lounge spaces. Upstairs are 3 spacious bedroom suites with private patios overlooking the pool, bathrooms and walk-in closets. Common area upstairs with spacious balcony overlooking the private motor court. Theater, bar, gym, and wine cellar on the terrace level. The East wing features a guest living area attached to the main house with full living room, kitchen, bedroom and more. Additional house manager apartment on main is private with separate entrance. Meticulous grounds feature formal gardens, heated private pool and limestone patio. Large side yard with ideal space for a tennis/sports court. Endless possibilities with the outdoor spaces surrounding the compound. Timeless architecture and details make this estate truly one of a kind in the best location in Buckhead in Tuxedo Park. Wired throughout. Minutes to the best restaurants, private schools and shopping Atlanta has to offer. 2021-07-02
This property is off market, which means it's not currently listed for sale or rent on Zillow. This may be different from what's available on other websites or public sources.

