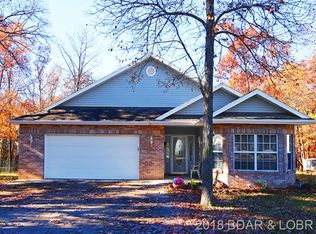Beautiful 3 bedroom 2 bath home on Horseshoe Bend. Great master suite with private bath and walk in closet, main level laundry, open floor plan with large updated kitchen and vaulted ceiling. The back yard is fenced in. Easy access to the walking trail which is located in front of the driveway. Enjoy all Four Seasons amenities, community pools, tennis courts, playground areas, boat launch and more!
This property is off market, which means it's not currently listed for sale or rent on Zillow. This may be different from what's available on other websites or public sources.

