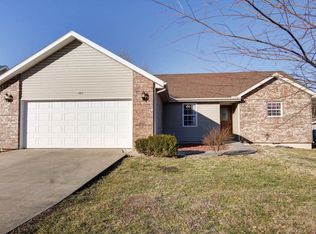Closed
Price Unknown
439 Creekside Place, Marshfield, MO 65706
3beds
1,295sqft
Single Family Residence
Built in 2004
0.3 Acres Lot
$213,600 Zestimate®
$--/sqft
$1,548 Estimated rent
Home value
$213,600
$120,000 - $380,000
$1,548/mo
Zestimate® history
Loading...
Owner options
Explore your selling options
What's special
Beginning with a corner lot on a quiet dead-end street starts the love for this beautiful three bedroom two bath home. Newly updated with a host of improvements. The kitchen has been remodeled to add tile floors, quartz countertops and all new stainless steel appliances. Both bathrooms have also received a facelift with new tile flooring, updated fixtures and shelving. All of the carpet is just two years old. New roof and gutters that are less than a year old. Outside the home features a large side yard for all your activities. But the star of this home just might be the small creek that runs through the backyard. Imagine listening to the bubbling creek while relaxing on the back deck.
Zillow last checked: 8 hours ago
Listing updated: October 10, 2025 at 06:50am
Listed by:
Kolby J Helms 417-234-7482,
EXP Realty LLC,
Angela Owens 417-838-9376,
EXP Realty LLC
Bought with:
Philip Reed, 2012012793
Keller Williams
Source: SOMOMLS,MLS#: 60293710
Facts & features
Interior
Bedrooms & bathrooms
- Bedrooms: 3
- Bathrooms: 2
- Full bathrooms: 2
Heating
- Heat Pump, Central, Electric
Cooling
- Central Air, Ceiling Fan(s)
Appliances
- Included: Electric Water Heater, Free-Standing Electric Oven, Microwave
- Laundry: Main Level, W/D Hookup
Features
- High Speed Internet, Quartz Counters
- Flooring: Carpet, Tile
- Windows: Double Pane Windows
- Has basement: No
- Attic: Access Only:No Stairs
- Has fireplace: No
Interior area
- Total structure area: 1,295
- Total interior livable area: 1,295 sqft
- Finished area above ground: 1,295
- Finished area below ground: 0
Property
Parking
- Total spaces: 2
- Parking features: Garage Faces Front, Paved
- Attached garage spaces: 2
Features
- Levels: One
- Stories: 1
- Patio & porch: Covered, Deck, Front Porch
- Exterior features: Rain Gutters
- Has view: Yes
- View description: Creek/Stream
- Has water view: Yes
- Water view: Creek/Stream
Lot
- Size: 0.30 Acres
- Dimensions: 183.09 x IRR
- Features: Curbs, Corner Lot
Details
- Parcel number: 112003000000006090
Construction
Type & style
- Home type: SingleFamily
- Architectural style: Ranch
- Property subtype: Single Family Residence
Materials
- Vinyl Siding
- Foundation: Crawl Space
- Roof: Shingle
Condition
- Year built: 2004
Utilities & green energy
- Sewer: Public Sewer
- Water: Public
Community & neighborhood
Location
- Region: Marshfield
- Subdivision: Stoney Park Estates
Other
Other facts
- Listing terms: Cash,VA Loan,USDA/RD,FHA,Conventional
- Road surface type: Asphalt, Concrete
Price history
| Date | Event | Price |
|---|---|---|
| 8/22/2025 | Sold | -- |
Source: | ||
| 7/28/2025 | Pending sale | $210,000$162/sqft |
Source: | ||
| 7/16/2025 | Price change | $210,000-6.7%$162/sqft |
Source: | ||
| 5/20/2025 | Price change | $225,000-4.3%$174/sqft |
Source: | ||
| 5/5/2025 | Listed for sale | $235,000+23.7%$181/sqft |
Source: | ||
Public tax history
| Year | Property taxes | Tax assessment |
|---|---|---|
| 2024 | $1,252 +2.9% | $21,600 |
| 2023 | $1,216 -0.1% | $21,600 |
| 2022 | $1,217 +0% | $21,600 |
Find assessor info on the county website
Neighborhood: 65706
Nearby schools
GreatSchools rating
- 7/10Daniel Webster Elementary SchoolGrades: 2-3Distance: 0.5 mi
- 7/10Marshfield Jr. High SchoolGrades: 6-8Distance: 0.5 mi
- 5/10Marshfield High SchoolGrades: 9-12Distance: 1.1 mi
Schools provided by the listing agent
- Elementary: Marshfield
- Middle: Marshfield
- High: Marshfield
Source: SOMOMLS. This data may not be complete. We recommend contacting the local school district to confirm school assignments for this home.
