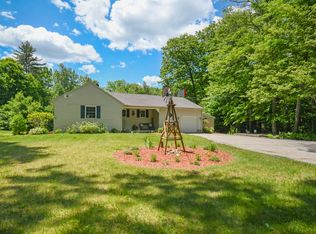Closed
Listed by:
Ryan Goodell,
BHG Masiello Keene 603-352-5433
Bought with: RE/MAX Town & Country
$899,000
439 Gilmore Pond Road, Jaffrey, NH 03452
4beds
3,948sqft
Single Family Residence
Built in 2002
16.54 Acres Lot
$-- Zestimate®
$228/sqft
$4,402 Estimated rent
Home value
Not available
Estimated sales range
Not available
$4,402/mo
Zestimate® history
Loading...
Owner options
Explore your selling options
What's special
This remarkable reproduction colonial style home offers the luxury and efficiency of a new home with the character and charm of days gone by! Built in 2002, and has had many recent improvements and upgrades. Quiet and peacefull setting on 16.5 +/- acres which originally consisted of three lots and just a stones throw from Gilmore Pond. Make a grand entrance into the circular paved driveway though the stone wall, up the granite walkway and granite front steps and through the covered front entry. Large fireplaced living room, formal dining room, large eat in kitchen with granite countertops, bar sink, island, and views over the back meadow! Finished sunroom with A/C, cathedral ceiling and built in brick grill/hearth. Butler pantry with additional double ovens also leads to the new screened porch and deck. 1st floor den with 2 closets and gas fireplace could also serve as a 1st floor bedroom and has a full bath right across the hall. Huge master bedroom suite with full bath on the 2nd floor, 2 large bedrooms & full bath seperated by a large landing/ sitting area up as well. Two additional recently finished rooms over the newly dormered area above the garage with laundry room/sink serve as an office and additional bedroom. This space has a direct entry from the garage and could easily be an in-law suite or expansive home office. Walk-up unfinished attic, standby generator, central A/C, basement workshop, & beautifully landscaped. This property is one of a kind and has it all!
Zillow last checked: 8 hours ago
Listing updated: June 23, 2023 at 02:25pm
Listed by:
Ryan Goodell,
BHG Masiello Keene 603-352-5433
Bought with:
Laurie Mack
RE/MAX Town & Country
Source: PrimeMLS,MLS#: 4949229
Facts & features
Interior
Bedrooms & bathrooms
- Bedrooms: 4
- Bathrooms: 3
- Full bathrooms: 3
Heating
- Oil, Hot Water
Cooling
- Central Air, Whole House Fan, Mini Split
Appliances
- Included: Dishwasher, Dryer, Double Oven, Gas Range, Refrigerator, Washer, Water Heater off Boiler, Exhaust Fan
Features
- Cathedral Ceiling(s), Ceiling Fan(s), Hearth, Natural Light, Natural Woodwork
- Flooring: Carpet, Hardwood, Tile
- Windows: Blinds
- Basement: Full,Unfinished,Interior Entry
- Attic: Attic with Hatch/Skuttle
- Has fireplace: Yes
- Fireplace features: Gas, Wood Burning
Interior area
- Total structure area: 6,785
- Total interior livable area: 3,948 sqft
- Finished area above ground: 3,948
- Finished area below ground: 0
Property
Parking
- Total spaces: 2
- Parking features: Circular Driveway, Paved, Direct Entry, Attached
- Garage spaces: 2
Features
- Levels: Two
- Stories: 2
- Patio & porch: Screened Porch
- Exterior features: Deck, Garden, Shed
- Frontage length: Road frontage: 430
Lot
- Size: 16.54 Acres
- Features: Country Setting, Landscaped, Level, Wooded
Details
- Parcel number: JAFFM:226B:5L:3
- Zoning description: R1
- Other equipment: Standby Generator
Construction
Type & style
- Home type: SingleFamily
- Architectural style: Colonial
- Property subtype: Single Family Residence
Materials
- Wood Frame, Vinyl Siding
- Foundation: Concrete
- Roof: Architectural Shingle
Condition
- New construction: No
- Year built: 2002
Utilities & green energy
- Electric: 200+ Amp Service, Circuit Breakers
- Sewer: 1250 Gallon, Leach Field, Private Sewer
Community & neighborhood
Location
- Region: Jaffrey
Other
Other facts
- Road surface type: Paved
Price history
| Date | Event | Price |
|---|---|---|
| 6/23/2023 | Sold | $899,000$228/sqft |
Source: | ||
| 4/19/2023 | Listed for sale | $899,000+80.2%$228/sqft |
Source: | ||
| 7/25/2018 | Sold | $499,000$126/sqft |
Source: | ||
| 6/6/2018 | Listed for sale | $499,000$126/sqft |
Source: Tieger Realty Co. Inc. #4698296 Report a problem | ||
Public tax history
| Year | Property taxes | Tax assessment |
|---|---|---|
| 2019 | $13,117 +19.6% | $376,600 +13.3% |
| 2018 | $10,969 +0.1% | $332,400 |
| 2017 | $10,959 -0.1% | $332,400 |
Find assessor info on the county website
Neighborhood: 03452
Nearby schools
GreatSchools rating
- 3/10Jaffrey Grade SchoolGrades: PK-5Distance: 1.8 mi
- 4/10Jaffrey-Rindge Middle SchoolGrades: 6-8Distance: 2.1 mi
- 9/10Conant High SchoolGrades: 9-12Distance: 2.2 mi
Schools provided by the listing agent
- Elementary: Jaffrey Grade School
- Middle: Jaffrey-Rindge Middle School
- High: Conant High School
- District: Jaffrey-Rindge Coop Sch Dst
Source: PrimeMLS. This data may not be complete. We recommend contacting the local school district to confirm school assignments for this home.

Get pre-qualified for a loan
At Zillow Home Loans, we can pre-qualify you in as little as 5 minutes with no impact to your credit score.An equal housing lender. NMLS #10287.
