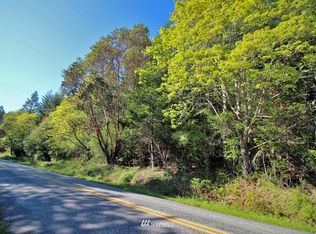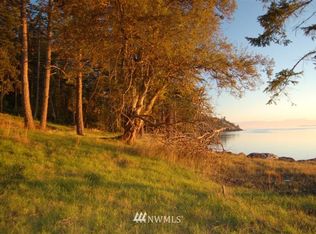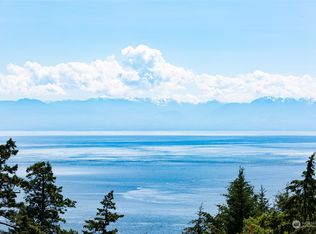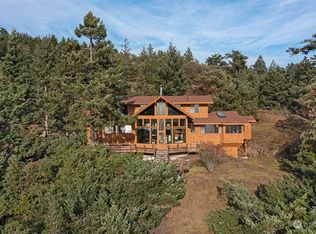Sold
Listed by:
Merri Ann Simonson,
Coldwell Banker San Juan Is.,
Terri Zambrovitz,
Coldwell Banker San Juan Is.
Bought with: Windermere RE San Juan Islands
$2,350,000
439 Hannah Road, Friday Harbor, WA 98250
5beds
4,177sqft
Single Family Residence
Built in 1998
1.86 Acres Lot
$2,332,600 Zestimate®
$563/sqft
$4,899 Estimated rent
Home value
$2,332,600
Estimated sales range
Not available
$4,899/mo
Zestimate® history
Loading...
Owner options
Explore your selling options
What's special
Expansive Sunset Views of Haro Strait, Vancouver Island, the Olympic Mountains, marine traffic, and cruise ship lights at night. Enjoy entertaining or taking in the views and wildlife on the 1531 SF deck. 3865 SF home on 1.8 acres, great room design with FP. Chefs kitchen includes custom cabinetry, travertine countertops, island and SS appliances. Each bedroom could be primary. 3 beds and 3.75 baths, all have en-suite baths with jetted tubs, FP, walk-in closet and deck access. Upper level suite opens to 585 SF deck, includes a large dressing room, den and wet bar. 312 SF guest area has private deck and is a successful permitted vacation rental. 2 car garage. Fiber internet. Close to Lime Kiln State Park, hiking trails and beaches.
Zillow last checked: 8 hours ago
Listing updated: August 02, 2025 at 04:03am
Listed by:
Merri Ann Simonson,
Coldwell Banker San Juan Is.,
Terri Zambrovitz,
Coldwell Banker San Juan Is.
Bought with:
Susan Waters, 132687
Windermere RE San Juan Islands
Debbie A. Dardanelli, 95916
Windermere RE San Juan Islands
Source: NWMLS,MLS#: 2344341
Facts & features
Interior
Bedrooms & bathrooms
- Bedrooms: 5
- Bathrooms: 5
- Full bathrooms: 3
- 3/4 bathrooms: 1
- Main level bathrooms: 3
- Main level bedrooms: 2
Bedroom
- Level: Main
Bedroom
- Level: Main
Bathroom full
- Level: Main
Bathroom full
- Level: Main
Bathroom three quarter
- Level: Main
Other
- Level: Main
Den office
- Level: Main
Dining room
- Level: Main
Entry hall
- Level: Main
Family room
- Level: Main
Kitchen with eating space
- Level: Main
Living room
- Level: Main
Utility room
- Level: Main
Heating
- Fireplace, Heat Pump, Wall Unit(s), Electric, Propane, Wood
Cooling
- Heat Pump
Appliances
- Included: Dishwasher(s), Disposal, Double Oven, Dryer(s), Microwave(s), Refrigerator(s), See Remarks, Stove(s)/Range(s), Washer(s), Garbage Disposal, Water Heater: propane & electric, Water Heater Location: 2 in house and 1 in outbuilding
Features
- Bath Off Primary, Ceiling Fan(s), Dining Room
- Flooring: Ceramic Tile, Hardwood, Carpet
- Windows: Double Pane/Storm Window
- Basement: None
- Number of fireplaces: 4
- Fireplace features: See Remarks, Wood Burning, Main Level: 3, Upper Level: 1, Fireplace
Interior area
- Total structure area: 3,865
- Total interior livable area: 4,177 sqft
Property
Parking
- Total spaces: 2
- Parking features: Detached Garage
- Garage spaces: 2
Features
- Levels: Two
- Stories: 2
- Entry location: Main
- Patio & porch: Bath Off Primary, Ceiling Fan(s), Double Pane/Storm Window, Dining Room, Fireplace, Fireplace (Primary Bedroom), Hot Tub/Spa, Jetted Tub, Vaulted Ceiling(s), Walk-In Closet(s), Water Heater, Wine/Beverage Refrigerator
- Has spa: Yes
- Spa features: Indoor, Bath
- Has view: Yes
- View description: Mountain(s), Ocean, Sea, Sound, Strait
- Has water view: Yes
- Water view: Ocean,Sound,Strait
Lot
- Size: 1.86 Acres
- Features: Dead End Street, Paved, Secluded, Deck, Fenced-Partially, High Speed Internet
- Topography: Level,Sloped
- Residential vegetation: Brush, Wooded
Details
- Additional structures: ADU Beds: 1, ADU Baths: 1
- Parcel number: 452514002
- Zoning: SFR
- Zoning description: Jurisdiction: County
- Special conditions: Standard
- Other equipment: Leased Equipment: none - propane tank owned
Construction
Type & style
- Home type: SingleFamily
- Architectural style: Craftsman
- Property subtype: Single Family Residence
Materials
- Cement/Concrete
- Foundation: Poured Concrete
- Roof: Metal
Condition
- Very Good
- Year built: 1998
Details
- Builder name: Peter Kilpatrick
Utilities & green energy
- Electric: Company: OPALCO
- Sewer: Septic Tank, Company: 4 Bed septic
- Water: Individual Well, Company: 2 Private Wells & water catchment
- Utilities for property: Rockisland
Community & neighborhood
Location
- Region: Friday Harbor
- Subdivision: West
Other
Other facts
- Listing terms: Cash Out,Conventional
- Cumulative days on market: 13 days
Price history
| Date | Event | Price |
|---|---|---|
| 7/2/2025 | Sold | $2,350,000$563/sqft |
Source: | ||
| 5/5/2025 | Pending sale | $2,350,000$563/sqft |
Source: | ||
| 4/22/2025 | Listed for sale | $2,350,000+176.5%$563/sqft |
Source: | ||
| 4/29/2016 | Sold | $850,000-5%$203/sqft |
Source: | ||
| 3/2/2016 | Pending sale | $895,000$214/sqft |
Source: Coldwell Banker San Juan Islands, Inc. #598356 Report a problem | ||
Public tax history
| Year | Property taxes | Tax assessment |
|---|---|---|
| 2024 | $11,166 +13.4% | $1,731,840 -0.2% |
| 2023 | $9,848 +1.2% | $1,735,140 +10.6% |
| 2022 | $9,727 | $1,568,530 |
Find assessor info on the county website
Neighborhood: 98250
Nearby schools
GreatSchools rating
- 6/10Friday Harbor Elementary SchoolGrades: K-5Distance: 5.5 mi
- 8/10Friday Harbor Middle SchoolGrades: 6-8Distance: 5.4 mi
- 9/10Friday Harbor High SchoolGrades: 9-12Distance: 5.4 mi
Schools provided by the listing agent
- Elementary: Friday Harbor Elem
- Middle: Friday Harbor Mid
- High: Friday Harbor High
Source: NWMLS. This data may not be complete. We recommend contacting the local school district to confirm school assignments for this home.



