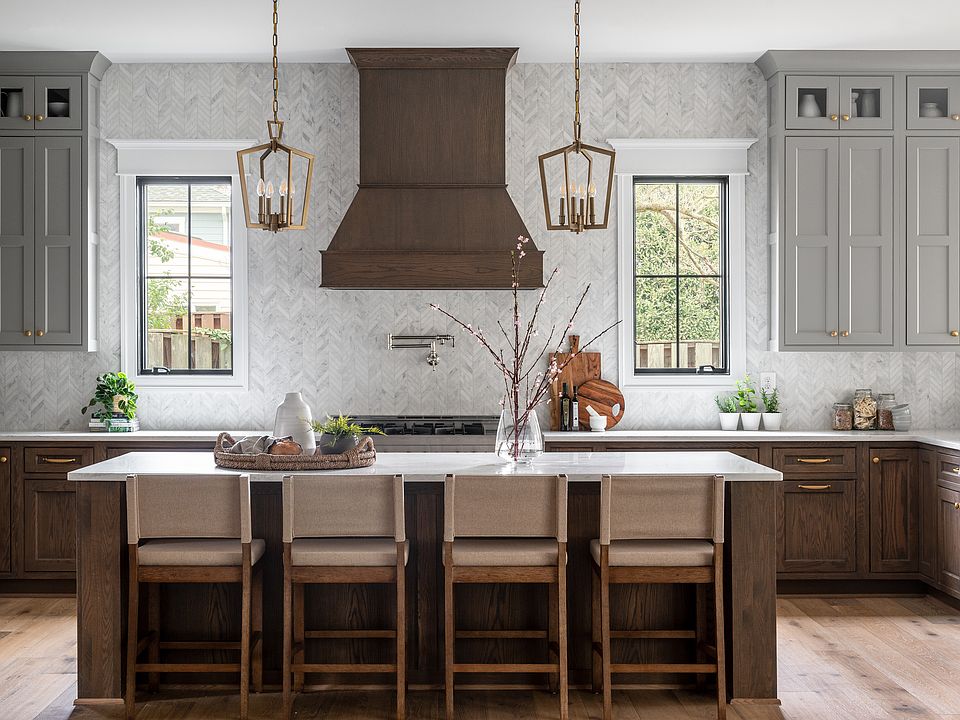Jefferson Homes is building a stunning, new home that will be delivered in Spring of 2026. Over 7,000 square feet of finished living space. The elegant exterior features a mix of Hardie-Plank siding, stone and floor to ceiling Anderson 400 series windows to provide a transitional feel. The interior finishes are clean and modern with wide plank wood floors, gourmet kitchen with large center island, quartz countertops, inset cabinetry, range hood and timeless design selections. The custom floor plan features a large family room with an Anderson four panel sliding door leading to a screened in porch with gas fireplace. There is a formal dining room, private study, sunny breakfast room, walk-in pantry, main level bedroom with full bath, and a large mud room with built-in cabinetry. There are four ensuite bedrooms on the upper level and a stylish laundry room. Lower level with rec room, game room, full wet bar, gym and bedroom with full bath. Three car garage with electric car charger. Madison HS pyramid. MODEL HOME AVAILABLE TO TOUR.
New construction
$3,100,000
439 Lewis St, Vienna, VA 22180
6beds
7,090sqft
Single Family Residence
Built in 2026
0.39 Acres Lot
$-- Zestimate®
$437/sqft
$-- HOA
Under construction
Currently being built and ready to move in soon. Reserve today by contacting the builder.
What's special
Large family roomHardie-plank sidingFull wet barLarge center islandWalk-in pantryStylish laundry roomWide plank wood floors
Call: (240) 221-5314
- 2 days |
- 246 |
- 11 |
Zillow last checked: November 18, 2025 at 05:25pm
Listing updated: November 18, 2025 at 05:25pm
Listed by:
Jefferson Homes
Source: Jefferson Homes
Travel times
Schedule tour
Select your preferred tour type — either in-person or real-time video tour — then discuss available options with the builder representative you're connected with.
Facts & features
Interior
Bedrooms & bathrooms
- Bedrooms: 6
- Bathrooms: 7
- Full bathrooms: 6
- 1/2 bathrooms: 1
Heating
- Natural Gas, Forced Air
Cooling
- Central Air
Interior area
- Total interior livable area: 7,090 sqft
Property
Parking
- Total spaces: 3
- Parking features: Attached
- Attached garage spaces: 3
Features
- Levels: 3.0
- Stories: 3
Lot
- Size: 0.39 Acres
Construction
Type & style
- Home type: SingleFamily
- Architectural style: Other
- Property subtype: Single Family Residence
Materials
- Concrete, Stone
Condition
- New Construction,Under Construction
- New construction: Yes
- Year built: 2026
Details
- Builder name: Jefferson Homes
Community & HOA
Community
- Subdivision: Vienna Homes
Location
- Region: Vienna
Financial & listing details
- Price per square foot: $437/sqft
- Date on market: 11/17/2025
About the community
At Jefferson Homes, we spend our time and attention doing what we do best: building custom homes with the highest quality materials and thoughtful design and details. Our team has over 25 years of experience that we use to create a timeless and cohesively designed home. We ensure that no detail is overlooked - all you have to do is move in.
Source: Jefferson Homes

