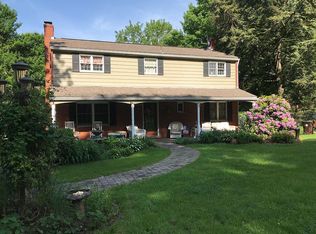Sold for $385,000
$385,000
439 Manor Rd, Delmont, PA 15626
4beds
--sqft
Single Family Residence
Built in ----
0.57 Acres Lot
$393,000 Zestimate®
$--/sqft
$2,450 Estimated rent
Home value
$393,000
$350,000 - $444,000
$2,450/mo
Zestimate® history
Loading...
Owner options
Explore your selling options
What's special
Introducing an exquisite and spacious real estate gem in a prime location. This four bedroom 2 Full Baths and 2 partial baths, two car attached garage is a stunning property that offers a perfect fusion of elegance and modernity. As you step inside, from the front porch, you'll be greeted by a foyer, leading to tastefully designed rooms filled with an abundance of natural light. The kitchen has white cabinets, pantry, and granite counters. The owner’s suite is a private retreat, featuring a luxurious en-suite bathroom and a spacious walk-in closet. New flooring and neutral decor throughout. There is a finished lower level for the fourth bedroom and still more room for a game room and separate laundry room The outdoor space is a true haven, boasting a beautifully landscaped yard, back porch, stone fire pit, and a patio ideal for relaxing or entertaining. With 2021 furnace, Pella Doors, other improvements, great location, this home offers easy access to nearby amenities, schools, & parks
Zillow last checked: 8 hours ago
Listing updated: August 26, 2024 at 10:20am
Listed by:
Amy Barricklow 724-864-2121,
COLDWELL BANKER REALTY
Bought with:
Brian Czapor, RS333763
PIATT SOTHEBY'S INTERNATIONAL REALTY
Source: WPMLS,MLS#: 1661663 Originating MLS: West Penn Multi-List
Originating MLS: West Penn Multi-List
Facts & features
Interior
Bedrooms & bathrooms
- Bedrooms: 4
- Bathrooms: 4
- Full bathrooms: 2
- 1/2 bathrooms: 2
Primary bedroom
- Level: Upper
- Dimensions: 18x14
Bedroom 2
- Level: Upper
- Dimensions: 19x12
Bedroom 3
- Level: Upper
- Dimensions: 12x12
Bedroom 4
- Level: Lower
- Dimensions: 23x11
Bonus room
- Level: Lower
- Dimensions: 18x11
Dining room
- Level: Main
- Dimensions: 12x10
Family room
- Level: Main
- Dimensions: 22x17
Kitchen
- Level: Main
- Dimensions: 14x11
Laundry
- Level: Lower
- Dimensions: 10x11
Living room
- Level: Main
- Dimensions: 24x11
Heating
- Forced Air, Gas
Cooling
- Central Air
Appliances
- Included: Some Gas Appliances, Dishwasher, Microwave, Stove
Features
- Window Treatments
- Flooring: Ceramic Tile, Other, Carpet
- Windows: Window Treatments
- Basement: Finished,Walk-Out Access
- Number of fireplaces: 2
- Fireplace features: Gas, Log Lighter
Property
Parking
- Total spaces: 2
- Parking features: Attached, Garage, Garage Door Opener
- Has attached garage: Yes
Features
- Levels: Two
- Stories: 2
Lot
- Size: 0.57 Acres
- Dimensions: 0.5654
Details
- Parcel number: 4921070027
Construction
Type & style
- Home type: SingleFamily
- Architectural style: Colonial,Two Story
- Property subtype: Single Family Residence
Materials
- Brick
- Roof: Composition
Condition
- Resale
Utilities & green energy
- Sewer: Public Sewer
- Water: Public
Community & neighborhood
Security
- Security features: Security System
Location
- Region: Delmont
Price history
| Date | Event | Price |
|---|---|---|
| 8/26/2024 | Sold | $385,000+4.1% |
Source: | ||
| 7/16/2024 | Contingent | $370,000 |
Source: | ||
| 7/9/2024 | Listed for sale | $370,000+76.2% |
Source: | ||
| 12/20/2012 | Sold | $210,000 |
Source: | ||
Public tax history
| Year | Property taxes | Tax assessment |
|---|---|---|
| 2024 | $5,235 +7.4% | $34,350 |
| 2023 | $4,874 +1.4% | $34,350 |
| 2022 | $4,806 +4.3% | $34,350 |
Find assessor info on the county website
Neighborhood: 15626
Nearby schools
GreatSchools rating
- 7/10Franklin Regional Intermediate SchoolGrades: 3-5Distance: 5.2 mi
- 8/10Franklin Regional Middle SchoolGrades: 6-8Distance: 4.4 mi
- 8/10Franklin Regional Senior High SchoolGrades: 9-12Distance: 4.5 mi
Schools provided by the listing agent
- District: Franklin Regional
Source: WPMLS. This data may not be complete. We recommend contacting the local school district to confirm school assignments for this home.
Get pre-qualified for a loan
At Zillow Home Loans, we can pre-qualify you in as little as 5 minutes with no impact to your credit score.An equal housing lender. NMLS #10287.
Sell with ease on Zillow
Get a Zillow Showcase℠ listing at no additional cost and you could sell for —faster.
$393,000
2% more+$7,860
With Zillow Showcase(estimated)$400,860
