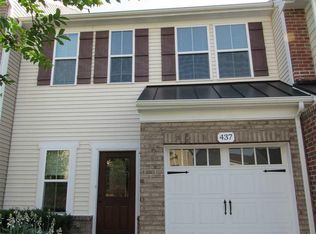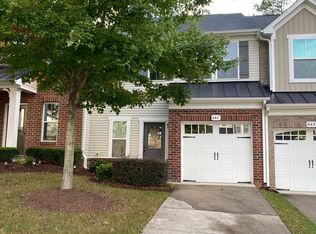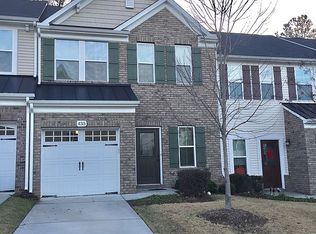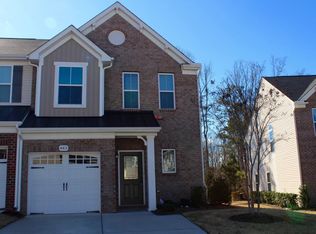Sold for $421,000 on 05/16/24
$421,000
439 Panorama View Loop, Cary, NC 27519
2beds
1,743sqft
Townhouse, Residential
Built in 2012
1,742.4 Square Feet Lot
$410,600 Zestimate®
$242/sqft
$1,933 Estimated rent
Home value
$410,600
$390,000 - $435,000
$1,933/mo
Zestimate® history
Loading...
Owner options
Explore your selling options
What's special
Location, Location Location! Stonewater is a super popular community in Cary. Beautiful townhome nestled in sought after Panther Creek High School zoning. Bright and airy, freshly painted with brand new LVP on main and brand new carpet upstairs. Open floor plan on main with island kitchen, granite counters, and lots of recessed lighting. Refrigerator, washer/dryer all convey. Great for entertaining with flowing dining area, family room and also extra sunroom area to expand the open living space. Family room wired for surround sound. Spacious walk in pantry and half bath round out the main level. Enjoy the wooded view from the private back patio. Upstairs is huge primary suite with 2 walk in closets! Tray ceiling. Tiled floor ensuite is spacious with double vanity, garden tub, separate tiled shower. Second bedroom is bright and also very big with its own walk in closet. Enter directly into full bathroom from the bedroom. Almost a second primary suite. Spacious laundry room on second floor. Outstanding community pool/play area for outdoor fun. Don't miss this gem in desirable Cary location.
Zillow last checked: 8 hours ago
Listing updated: October 28, 2025 at 12:18am
Listed by:
Howie Freiling 919-624-1110,
Long & Foster Real Estate INC/Brier Creek,
Eileen Thiese Sadritabrizi 206-910-0061,
Long & Foster Real Estate INC/Brier Creek
Bought with:
Christina Valkanoff, 233901
Christina Valkanoff Realty Group
Source: Doorify MLS,MLS#: 10023610
Facts & features
Interior
Bedrooms & bathrooms
- Bedrooms: 2
- Bathrooms: 3
- Full bathrooms: 2
- 1/2 bathrooms: 1
Heating
- Forced Air, Natural Gas
Cooling
- Ceiling Fan(s), Central Air, Electric, Heat Pump
Appliances
- Included: Dishwasher, Disposal, Dryer, Electric Range, Exhaust Fan, Gas Water Heater, Microwave, Plumbed For Ice Maker, Refrigerator, Tankless Water Heater, Vented Exhaust Fan, Washer
- Laundry: Electric Dryer Hookup, Laundry Room, Upper Level, Washer Hookup
Features
- Bathtub/Shower Combination, Dual Closets, Entrance Foyer, Granite Counters, Kitchen Island, Living/Dining Room Combination, Open Floorplan, Pantry, Recessed Lighting, Smooth Ceilings, Soaking Tub, Storage, Tray Ceiling(s), Walk-In Closet(s), Walk-In Shower
- Flooring: Carpet, Hardwood, Vinyl, Tile
- Has fireplace: Yes
- Fireplace features: Family Room, Gas Log
- Common walls with other units/homes: 2+ Common Walls
Interior area
- Total structure area: 1,743
- Total interior livable area: 1,743 sqft
- Finished area above ground: 1,743
- Finished area below ground: 0
Property
Parking
- Total spaces: 2
- Parking features: Concrete, Driveway, Garage, Garage Door Opener, Garage Faces Front
- Attached garage spaces: 1
- Uncovered spaces: 1
Features
- Levels: Two
- Stories: 2
- Patio & porch: Patio
- Pool features: Community
- Fencing: Fenced
- Has view: Yes
Lot
- Size: 1,742 sqft
Details
- Parcel number: 0726933663
- Special conditions: Standard
Construction
Type & style
- Home type: Townhouse
- Architectural style: Traditional
- Property subtype: Townhouse, Residential
- Attached to another structure: Yes
Materials
- Brick Veneer, Vinyl Siding
- Foundation: Slab
- Roof: Shingle
Condition
- New construction: No
- Year built: 2012
Utilities & green energy
- Sewer: Public Sewer
- Water: Public
- Utilities for property: Cable Available, Electricity Connected, Natural Gas Connected, Sewer Connected, Water Connected, Underground Utilities
Community & neighborhood
Community
- Community features: Clubhouse, Playground, Pool
Location
- Region: Cary
- Subdivision: Stonewater
HOA & financial
HOA
- Has HOA: Yes
- HOA fee: $105 monthly
- Amenities included: Clubhouse, Landscaping, Maintenance Grounds, Parking, Playground, Pool
- Services included: Maintenance Grounds
Other financial information
- Additional fee information: Second HOA Fee $270 Quarterly
Other
Other facts
- Road surface type: Paved
Price history
| Date | Event | Price |
|---|---|---|
| 6/8/2024 | Listing removed | -- |
Source: Zillow Rentals | ||
| 5/31/2024 | Listed for rent | $1,950+39.8%$1/sqft |
Source: Zillow Rentals | ||
| 5/16/2024 | Sold | $421,000+0.2%$242/sqft |
Source: | ||
| 4/24/2024 | Pending sale | $420,000$241/sqft |
Source: | ||
| 4/17/2024 | Listed for sale | $420,000+76.1%$241/sqft |
Source: | ||
Public tax history
| Year | Property taxes | Tax assessment |
|---|---|---|
| 2025 | $3,263 +2.2% | $378,344 |
| 2024 | $3,192 +15.3% | $378,344 +37.9% |
| 2023 | $2,768 +3.9% | $274,291 |
Find assessor info on the county website
Neighborhood: 27519
Nearby schools
GreatSchools rating
- 5/10Alston Ridge Elementary SchoolGrades: PK-5Distance: 0.8 mi
- 10/10Alston Ridge MiddleGrades: 6-8Distance: 0.6 mi
- 10/10Panther Creek HighGrades: 9-12Distance: 1.3 mi
Schools provided by the listing agent
- Elementary: Wake - Alston Ridge
- Middle: Wake - Alston Ridge
- High: Wake - Panther Creek
Source: Doorify MLS. This data may not be complete. We recommend contacting the local school district to confirm school assignments for this home.
Get a cash offer in 3 minutes
Find out how much your home could sell for in as little as 3 minutes with a no-obligation cash offer.
Estimated market value
$410,600
Get a cash offer in 3 minutes
Find out how much your home could sell for in as little as 3 minutes with a no-obligation cash offer.
Estimated market value
$410,600



