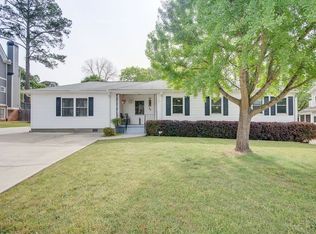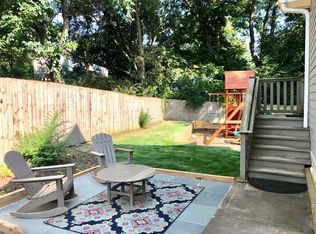Beautiful four bedroom home located in Ridgeland Park features high-end finishes throughout. Amazing open floor plan with a bright chef's kitchen featuring subway tile backsplash, SS appliances, white cabinets, large pantry, kitchen island with breakfast bar and a butler's pantry. The kitchen opens to a spacious breakfast area and fireside family room with direct access to the private deck and fenced in backyard. Separate dining room features wainscotting. Venture upstairs to find the private owners suite with dual vanities, built-in shower and a custom walk-in closet. Two additional bedrooms with private bathrooms and a laundry room complete the upper level. Terrace level was remodeled in 2020 and is perfect for entertaining. Garage entry in the finished basement with plenty of storage. Everything was thought of in this charming home! 2021-05-20
This property is off market, which means it's not currently listed for sale or rent on Zillow. This may be different from what's available on other websites or public sources.

