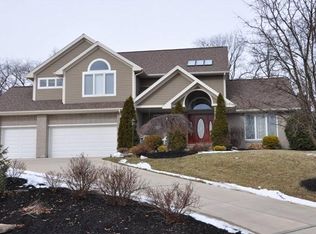Sold for $651,000
$651,000
439 Pinkerton Rd, Wexford, PA 15090
5beds
3,600sqft
Single Family Residence
Built in 1991
0.5 Acres Lot
$682,800 Zestimate®
$181/sqft
$4,108 Estimated rent
Home value
$682,800
$628,000 - $744,000
$4,108/mo
Zestimate® history
Loading...
Owner options
Explore your selling options
What's special
Beautiful 5 BR, 4 1/2 BA soft contemporary, open concept home located on .5 acres in desirable Woodland Farms neighborhood of Pine Twp. This unique multi-level home boasts an open floor plan w/ soaring ceilings & abundant natural light in both family & living room w/ views of DR w/ hw floors. A gourmet eat in kitchen is a chef's dream...high end ss appliances, 7 ft island w/ granite counters, cabinets galore, wine bar & fridge & large pantry leading to a multipurpose laundry/mudroom/flexroom for organizational needs. A large private deck & flat backyard is available thru a new kitchen slider. A short walk up the hill leads to a fenced garden area & built in fire pit. Upstairs, you will find the Primary BR w/ 3 closets & bright en-suite bath. BR 2 offers newer en-suite bath, laminate floors & bonus room for home office w/ 2 closets. BR 3 & 4 are large w/ laminate floors & brand new hallway bath is spectacular. Lower level features rec room, exercise or 5th BR & another full bath!
Zillow last checked: 8 hours ago
Listing updated: July 17, 2024 at 12:18pm
Listed by:
Lesley Foulk 724-934-3400,
HOWARD HANNA REAL ESTATE SERVICES
Bought with:
Lisa Corbett, RS338906
COLDWELL BANKER REALTY
Source: WPMLS,MLS#: 1654302 Originating MLS: West Penn Multi-List
Originating MLS: West Penn Multi-List
Facts & features
Interior
Bedrooms & bathrooms
- Bedrooms: 5
- Bathrooms: 5
- Full bathrooms: 4
- 1/2 bathrooms: 1
Primary bedroom
- Level: Upper
- Dimensions: 17x13
Bedroom 2
- Level: Upper
- Dimensions: 14x11
Bedroom 3
- Level: Upper
- Dimensions: 12x11
Bedroom 4
- Level: Upper
- Dimensions: 15x11
Bedroom 5
- Level: Lower
- Dimensions: 18x13
Bonus room
- Level: Lower
- Dimensions: 15x12
Den
- Level: Upper
- Dimensions: 12x11
Dining room
- Level: Main
- Dimensions: 15x13
Entry foyer
- Level: Main
- Dimensions: 11x7
Family room
- Level: Main
- Dimensions: 19x16
Game room
- Level: Lower
- Dimensions: 29x13
Kitchen
- Level: Main
- Dimensions: 24x15
Laundry
- Level: Main
- Dimensions: 15x15
Living room
- Level: Main
- Dimensions: 17x12
Heating
- Forced Air, Gas
Cooling
- Central Air
Appliances
- Included: Some Gas Appliances, Convection Oven, Dryer, Dishwasher, Disposal, Microwave, Refrigerator, Stove, Washer
Features
- Wet Bar, Kitchen Island, Pantry, Window Treatments
- Flooring: Hardwood, Tile, Carpet
- Windows: Window Treatments
- Basement: Finished,Walk-Up Access
- Number of fireplaces: 1
- Fireplace features: Gas, Wood Burning
Interior area
- Total structure area: 3,600
- Total interior livable area: 3,600 sqft
Property
Parking
- Total spaces: 2
- Parking features: Built In, Garage Door Opener
- Has attached garage: Yes
Features
- Levels: Two
- Stories: 2
- Pool features: None
Lot
- Size: 0.50 Acres
- Dimensions: 0.5007
Details
- Parcel number: 2183H00009000000
Construction
Type & style
- Home type: SingleFamily
- Architectural style: Contemporary,Two Story
- Property subtype: Single Family Residence
Materials
- Brick, Cedar
- Roof: Asphalt
Condition
- Resale
- Year built: 1991
Details
- Warranty included: Yes
Utilities & green energy
- Sewer: Public Sewer
- Water: Public
Community & neighborhood
Location
- Region: Wexford
- Subdivision: Woodland Farms
Price history
| Date | Event | Price |
|---|---|---|
| 7/17/2024 | Sold | $651,000+1.7%$181/sqft |
Source: | ||
| 5/24/2024 | Contingent | $640,000$178/sqft |
Source: | ||
| 5/20/2024 | Listed for sale | $640,000+255.6%$178/sqft |
Source: | ||
| 10/3/1996 | Sold | $180,000$50/sqft |
Source: Public Record Report a problem | ||
Public tax history
| Year | Property taxes | Tax assessment |
|---|---|---|
| 2025 | $9,386 +6.2% | $349,100 |
| 2024 | $8,837 +435.2% | $349,100 |
| 2023 | $1,651 | $349,100 |
Find assessor info on the county website
Neighborhood: 15090
Nearby schools
GreatSchools rating
- 10/10Wexford El SchoolGrades: K-3Distance: 2.8 mi
- 8/10Pine-Richland Middle SchoolGrades: 7-8Distance: 2.2 mi
- 10/10Pine-Richland High SchoolGrades: 9-12Distance: 2.1 mi
Schools provided by the listing agent
- District: Pine/Richland
Source: WPMLS. This data may not be complete. We recommend contacting the local school district to confirm school assignments for this home.
Get pre-qualified for a loan
At Zillow Home Loans, we can pre-qualify you in as little as 5 minutes with no impact to your credit score.An equal housing lender. NMLS #10287.
