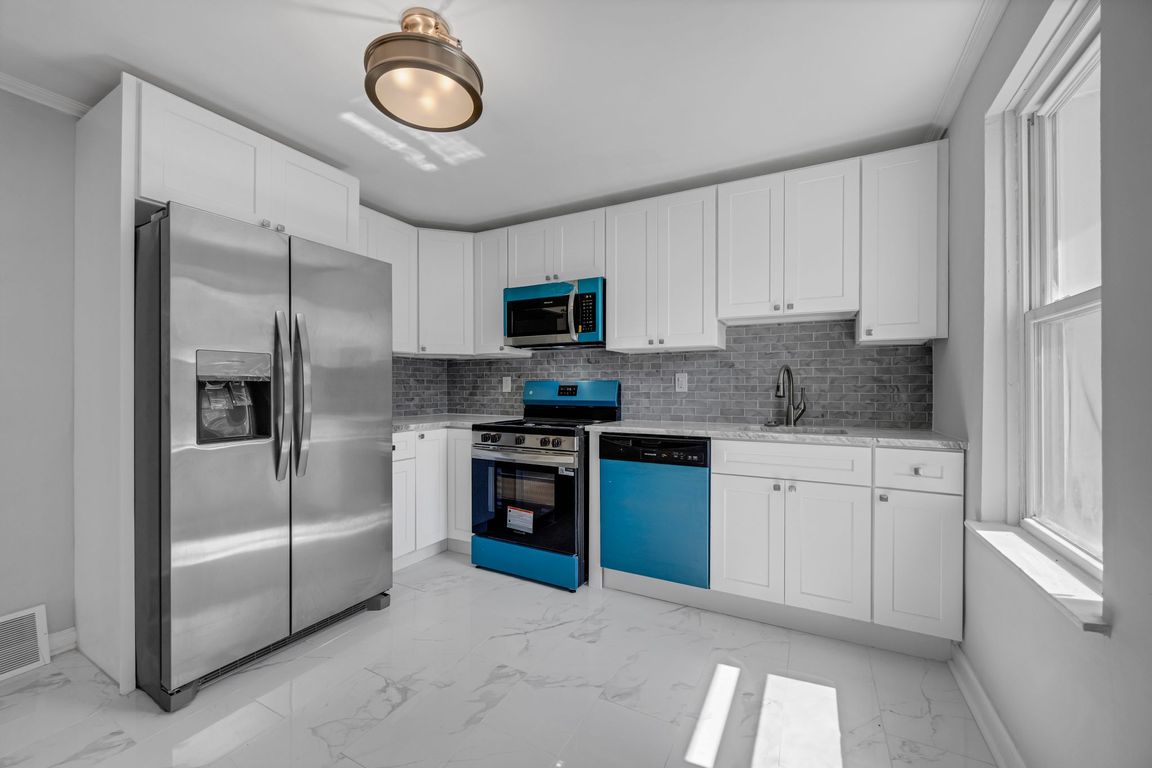
For sale
$419,900
4beds
1,362sqft
439 Princeton Ave, Cherry Hill, NJ 08002
4beds
1,362sqft
Single family residence
Built in 1949
0.25 Acres
1 Attached garage space
$308 price/sqft
What's special
New kitchenWalk-out partially finished basementLarge front porchAmple storage spaceSpacious partially fenced yardStainless steel appliancesQuiet street
Welcome to 439 Princeton Ave. This Charming 4-bedroom, 2-bath Cape Cod home nestled on a quiet street in Cherry Hill's desirable Barlow section. This inviting property features a bright living room, a new kitchen with Quartz countertops and Glass subway tile backsplash. Stainless Steel appliances. With direct access to a ...
- 19 days |
- 2,950 |
- 181 |
Source: Bright MLS,MLS#: NJCD2105980
Travel times
Kitchen
Living Room
Bedroom
Zillow last checked: 8 hours ago
Listing updated: November 19, 2025 at 04:22pm
Listed by:
Terry Grayson 267-254-2170,
Keller Williams Realty - Cherry Hill
Source: Bright MLS,MLS#: NJCD2105980
Facts & features
Interior
Bedrooms & bathrooms
- Bedrooms: 4
- Bathrooms: 2
- Full bathrooms: 2
- Main level bathrooms: 1
- Main level bedrooms: 2
Rooms
- Room types: Living Room, Bedroom 2, Bedroom 3, Bedroom 4, Kitchen, Basement, Bedroom 1, Laundry, Bathroom 1, Bathroom 2, Bonus Room
Bedroom 1
- Features: Ceiling Fan(s), Flooring - HardWood, Flooring - Solid Hardwood, Crown Molding
- Level: Main
- Area: 132 Square Feet
- Dimensions: 12 x 11
Bedroom 2
- Features: Ceiling Fan(s), Crown Molding, Flooring - HardWood, Flooring - Solid Hardwood
- Level: Main
- Area: 132 Square Feet
- Dimensions: 12 x 11
Bedroom 3
- Features: Ceiling Fan(s), Flooring - Engineered Wood
- Level: Upper
- Area: 144 Square Feet
- Dimensions: 12 x 12
Bedroom 4
- Features: Ceiling Fan(s), Flooring - Engineered Wood
- Level: Upper
- Area: 144 Square Feet
- Dimensions: 12 x 12
Bathroom 1
- Features: Bathroom - Tub Shower, Flooring - Ceramic Tile
- Level: Upper
- Area: 48 Square Feet
- Dimensions: 8 x 6
Bathroom 2
- Features: Bathroom - Tub Shower, Flooring - Ceramic Tile
- Level: Main
- Area: 40 Square Feet
- Dimensions: 8 x 5
Basement
- Features: Basement - Partially Finished, Flooring - Carpet
- Level: Lower
- Area: 330 Square Feet
- Dimensions: 22 x 15
Bonus room
- Features: Basement - Finished, Flooring - Engineered Wood, Lighting - LED, Walk-In Closet(s)
- Level: Lower
- Area: 210 Square Feet
- Dimensions: 15 x 14
Kitchen
- Features: Countertop(s) - Quartz, Crown Molding, Flooring - Ceramic Tile, Eat-in Kitchen, Kitchen - Gas Cooking
- Level: Main
- Area: 121 Square Feet
- Dimensions: 11 x 11
Laundry
- Features: Flooring - Carpet
- Level: Lower
- Area: 50 Square Feet
- Dimensions: 10 x 5
Living room
- Features: Crown Molding, Flooring - HardWood, Flooring - Solid Hardwood
- Level: Main
- Area: 143 Square Feet
- Dimensions: 13 x 11
Heating
- Forced Air, Natural Gas
Cooling
- Central Air, Electric
Appliances
- Included: Microwave, Dishwasher, Disposal, Dual Flush Toilets, Exhaust Fan, Ice Maker, Oven, Oven/Range - Gas, Refrigerator, Stainless Steel Appliance(s), Water Heater, Gas Water Heater
- Laundry: In Basement, Washer/Dryer Hookups Only, Laundry Room
Features
- Bathroom - Tub Shower, Breakfast Area, Ceiling Fan(s), Crown Molding, Entry Level Bedroom, Family Room Off Kitchen, Floor Plan - Traditional, Kitchen - Gourmet, Kitchen Island, Kitchen - Table Space, Recessed Lighting, Upgraded Countertops, Wainscotting, Walk-In Closet(s), Dry Wall
- Flooring: Ceramic Tile, Engineered Wood, Hardwood, Carpet, Wood
- Doors: Six Panel
- Windows: Replacement
- Basement: Full,Partially Finished,Heated,Garage Access,Drainage System,Walk-Out Access
- Has fireplace: No
Interior area
- Total structure area: 1,362
- Total interior livable area: 1,362 sqft
- Finished area above ground: 1,152
- Finished area below ground: 210
Property
Parking
- Total spaces: 7
- Parking features: Storage, Garage Faces Rear, Asphalt, Crushed Stone, Attached, Driveway, On Street
- Attached garage spaces: 1
- Uncovered spaces: 6
Accessibility
- Accessibility features: 2+ Access Exits
Features
- Levels: Two
- Stories: 2
- Patio & porch: Porch
- Pool features: None
- Fencing: Wood
Lot
- Size: 0.25 Acres
- Dimensions: 60.00 x 184.00
- Features: Suburban
Details
- Additional structures: Above Grade, Below Grade
- Parcel number: 0900185 0100008
- Zoning: RES
- Special conditions: Standard
Construction
Type & style
- Home type: SingleFamily
- Architectural style: Cape Cod
- Property subtype: Single Family Residence
Materials
- Vinyl Siding
- Foundation: Concrete Perimeter
- Roof: Architectural Shingle
Condition
- Excellent,Very Good,Good,Average
- New construction: No
- Year built: 1949
Utilities & green energy
- Electric: 100 Amp Service
- Sewer: Public Sewer
- Water: Public
Community & HOA
Community
- Subdivision: Barlow
HOA
- Has HOA: No
Location
- Region: Cherry Hill
- Municipality: CHERRY HILL TWP
Financial & listing details
- Price per square foot: $308/sqft
- Tax assessed value: $145,800
- Annual tax amount: $6,853
- Date on market: 11/12/2025
- Listing agreement: Exclusive Right To Sell
- Listing terms: FHA,Conventional,Cash,VA Loan
- Inclusions: All Appliances "as Is Condition"
- Ownership: Fee Simple