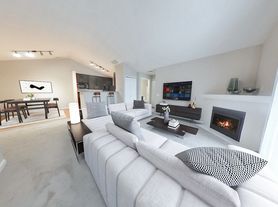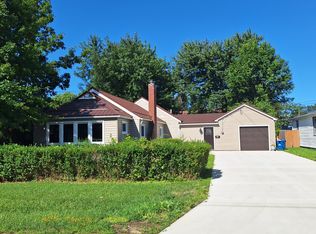Newer home build in the beautiful community.
Close to the highway, stores, restaurants, Home Depo, Menards, and Sam's Club. 4 big bedrooms, with 3 bedroom having walk-in closets. 2.5 Bath. Second floor laundry. Must see.
No Smoking. No Sec 8. No Pets.
Criteria for application approval: Credit Score 670 and above, monthly income after tax deductions x3 of rent value.
Credit/Eviction/Criminal Background Check and Employment/Wage verification required.
Renters will be responsible for gas, internet and phone.
Owner pays for water, electricity(with limit), sewer, waste, grass cuts, and snowplowing.
House for rent
$2,700/mo
439 Regina Dr, Painesville, OH 44077
4beds
1,680sqft
Price may not include required fees and charges.
Single family residence
Available now
No pets
Central air
In unit laundry
Attached garage parking
What's special
Second floor laundry
- 15 days |
- -- |
- -- |
Zillow last checked: 10 hours ago
Listing updated: December 05, 2025 at 11:41pm
Travel times
Looking to buy when your lease ends?
Consider a first-time homebuyer savings account designed to grow your down payment with up to a 6% match & a competitive APY.
Facts & features
Interior
Bedrooms & bathrooms
- Bedrooms: 4
- Bathrooms: 3
- Full bathrooms: 2
- 1/2 bathrooms: 1
Cooling
- Central Air
Appliances
- Included: Dishwasher, Dryer, Washer
- Laundry: In Unit
Interior area
- Total interior livable area: 1,680 sqft
Property
Parking
- Parking features: Attached
- Has attached garage: Yes
- Details: Contact manager
Features
- Exterior features: Electricity included in rent, Sewage included in rent, Water included in rent
Details
- Parcel number: 35A001A00129T
Construction
Type & style
- Home type: SingleFamily
- Property subtype: Single Family Residence
Utilities & green energy
- Utilities for property: Electricity, Sewage, Water
Community & HOA
Location
- Region: Painesville
Financial & listing details
- Lease term: 1 Year
Price history
| Date | Event | Price |
|---|---|---|
| 11/21/2025 | Listed for rent | $2,700$2/sqft |
Source: Zillow Rentals | ||
| 11/3/2025 | Listing removed | $2,700$2/sqft |
Source: Zillow Rentals | ||
| 10/11/2025 | Listed for rent | $2,700+8%$2/sqft |
Source: Zillow Rentals | ||
| 8/15/2023 | Listing removed | -- |
Source: Zillow Rentals | ||
| 7/31/2023 | Listed for rent | $2,500$1/sqft |
Source: Zillow Rentals | ||

