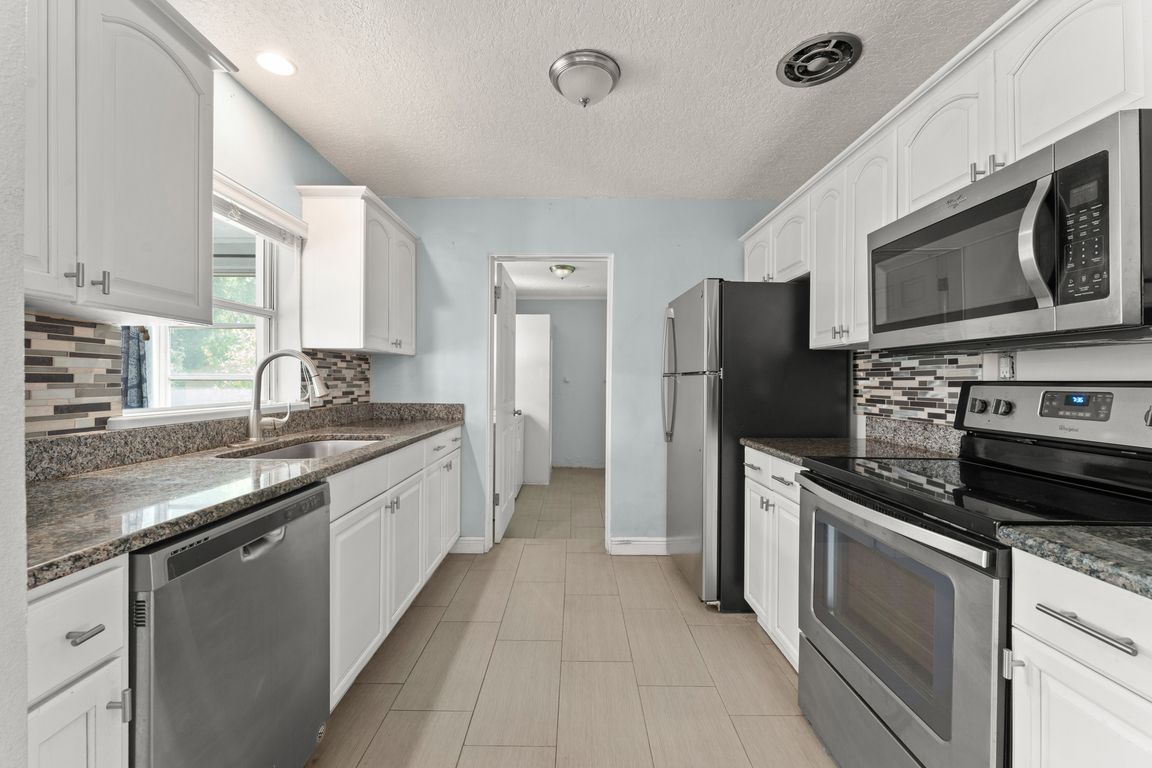
For salePrice cut: $15K (8/19)
$385,000
3beds
1,351sqft
439 Sunrise Ct, Orlando, FL 32803
3beds
1,351sqft
Single family residence
Built in 1954
8,300 sqft
1 Carport space
$285 price/sqft
What's special
Modern gray tileSpacious laundry roomGranite countertopsFully enclosed sunroomBlank canvas backyardElegant french doorsQuiet cul-de-sac
**This property qualifies for a closing cost credit up to $6,700 through the Seller’s preferred lender.** Welcome to a beautifully maintained 3-bedroom, 1.5-bathroom single-family home nestled in a quiet cul-de-sac in the heart of Orlando. This home offers both charm and functionality, ideal for first-time buyers, downsizers, or anyone looking for ...
- 99 days
- on Zillow |
- 1,369 |
- 86 |
Likely to sell faster than
Source: Stellar MLS,MLS#: O6306876 Originating MLS: Orlando Regional
Originating MLS: Orlando Regional
Travel times
Kitchen
Family Room
Primary Bedroom
Zillow last checked: 7 hours ago
Listing updated: August 19, 2025 at 11:11am
Listing Provided by:
Thomas Nickley, Jr 407-629-4420,
KELLER WILLIAMS REALTY AT THE PARKS 407-629-4420,
Jay Ellington 407-664-4715,
KELLER WILLIAMS REALTY AT THE PARKS
Source: Stellar MLS,MLS#: O6306876 Originating MLS: Orlando Regional
Originating MLS: Orlando Regional

Facts & features
Interior
Bedrooms & bathrooms
- Bedrooms: 3
- Bathrooms: 2
- Full bathrooms: 1
- 1/2 bathrooms: 1
Primary bedroom
- Features: Walk-In Closet(s)
- Level: First
- Area: 143 Square Feet
- Dimensions: 13x11
Kitchen
- Level: First
- Area: 54 Square Feet
- Dimensions: 9x6
Living room
- Level: First
- Area: 221 Square Feet
- Dimensions: 13x17
Heating
- Central
Cooling
- Central Air
Appliances
- Included: Dishwasher, Disposal, Microwave, Range, Refrigerator
- Laundry: Inside
Features
- Ceiling Fan(s), Crown Molding, Solid Wood Cabinets, Stone Counters, Walk-In Closet(s)
- Flooring: Ceramic Tile, Laminate
- Doors: French Doors
- Has fireplace: No
Interior area
- Total structure area: 1,734
- Total interior livable area: 1,351 sqft
Video & virtual tour
Property
Parking
- Total spaces: 1
- Parking features: Carport
- Carport spaces: 1
Features
- Levels: One
- Stories: 1
- Patio & porch: Front Porch, Patio, Screened
- Fencing: Fenced
Lot
- Size: 8,300 Square Feet
- Features: Cul-De-Sac, Near Public Transit
Details
- Parcel number: 312230185602110
- Zoning: R-1A/AN
- Special conditions: None
Construction
Type & style
- Home type: SingleFamily
- Architectural style: Traditional
- Property subtype: Single Family Residence
Materials
- Block
- Foundation: Slab
- Roof: Shingle
Condition
- New construction: No
- Year built: 1954
Utilities & green energy
- Sewer: Public Sewer
- Water: Public
- Utilities for property: Electricity Connected, Sewer Connected
Community & HOA
Community
- Subdivision: CRYSTAL LAKE TERRACE
HOA
- Has HOA: No
- Pet fee: $0 monthly
Location
- Region: Orlando
Financial & listing details
- Price per square foot: $285/sqft
- Tax assessed value: $347,893
- Annual tax amount: $6,486
- Date on market: 5/13/2025
- Listing terms: Cash,Conventional,VA Loan
- Ownership: Fee Simple
- Total actual rent: 0
- Electric utility on property: Yes
- Road surface type: Asphalt