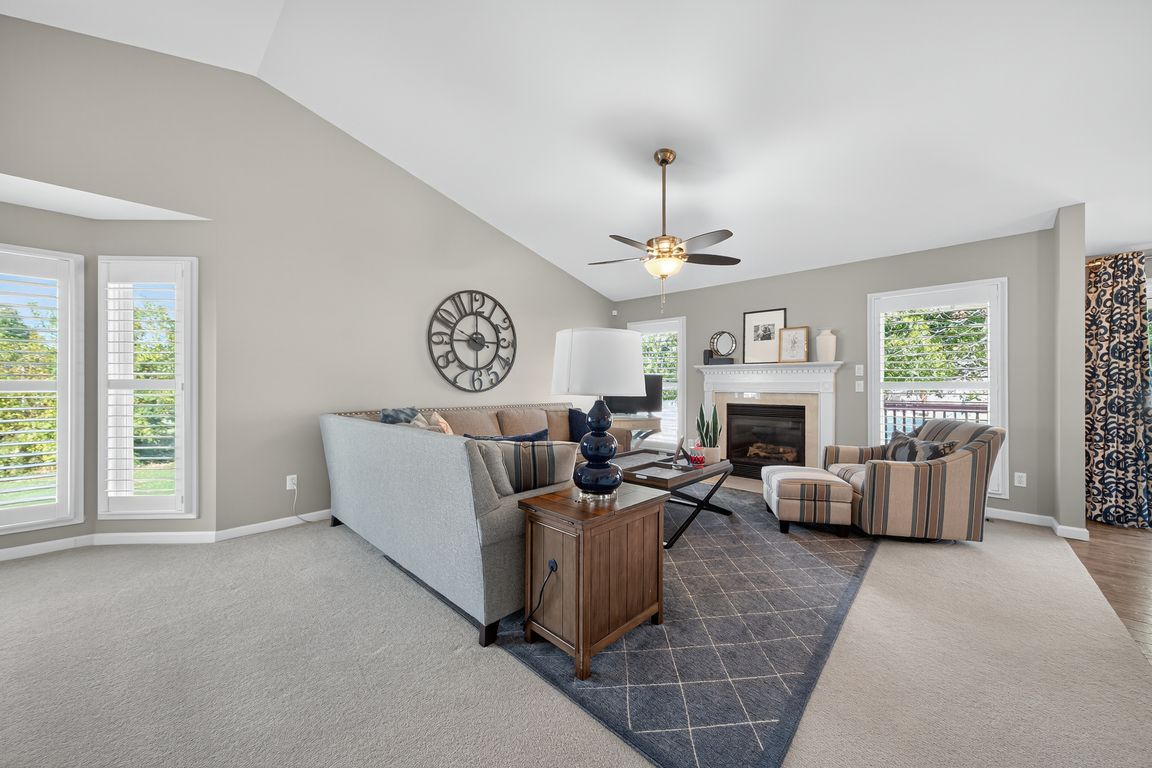Open: Sun 1pm-3pm

Active
$350,000
3beds
2,324sqft
439 Villa Blanc Ct #17A, O'Fallon, MO 63366
3beds
2,324sqft
Single family residence
Built in 2002
3,049 sqft
2 Attached garage spaces
$151 price/sqft
$350 monthly HOA fee
What's special
Prof landscapeGas fpCovered deckGranite sink topsGranite countertopsCul de sacReplaced light fixtures
Prepare to be WOWED! This stunning 3 BD, 3 BA villa is updated, neutral and offers 2,324 sq ft of immaculate living space. This villa sits in a cul de sac, is an end unit and is in a single entrance neighborhood. The exterior has brick, arch shingles, enclosed fascia/soffits, vinyl ...
- 1 day |
- 366 |
- 20 |
Source: MARIS,MLS#: 25069943 Originating MLS: St. Charles County Association of REALTORS
Originating MLS: St. Charles County Association of REALTORS
Travel times
Great Room
Dining Rom
Kitchen
Breakfast Room
Primary Bedroom
Primary Bathroom
Secondary Bedroom
Secondary Bathroom
Laundry Room
Lower Level Rec Room
Lower Level Bedroom
Lower Level Bathroom
Deck
Yard
Zillow last checked: 7 hours ago
Listing updated: 22 hours ago
Listing Provided by:
Kelly&Linda A Boehmer 314-740-5435,
Berkshire Hathaway HomeServices Select Properties,
Linda&Kelly K Boehmer 314-581-4414,
Berkshire Hathaway HomeServices Select Properties
Source: MARIS,MLS#: 25069943 Originating MLS: St. Charles County Association of REALTORS
Originating MLS: St. Charles County Association of REALTORS
Facts & features
Interior
Bedrooms & bathrooms
- Bedrooms: 3
- Bathrooms: 3
- Full bathrooms: 3
- Main level bathrooms: 2
- Main level bedrooms: 2
Primary bedroom
- Features: Floor Covering: Carpeting
- Level: Main
- Area: 234
- Dimensions: 18x13
Bedroom
- Features: Floor Covering: Carpeting
- Level: Main
- Area: 156
- Dimensions: 13x12
Bedroom
- Features: Floor Covering: Carpeting
- Level: Lower
- Area: 156
- Dimensions: 13x12
Breakfast room
- Features: Floor Covering: Wood
- Level: Main
- Area: 99
- Dimensions: 9x11
Dining room
- Features: Floor Covering: Carpeting
- Level: Main
- Area: 135
- Dimensions: 9x15
Family room
- Features: Floor Covering: Carpeting
- Level: Lower
- Area: 300
- Dimensions: 20x15
Great room
- Features: Floor Covering: Carpeting
- Level: Main
- Area: 225
- Dimensions: 15x15
Kitchen
- Features: Floor Covering: Wood
- Level: Main
- Area: 121
- Dimensions: 11x11
Recreation room
- Features: Floor Covering: Carpeting
- Level: Lower
- Area: 200
- Dimensions: 20x10
Heating
- Forced Air, Natural Gas
Cooling
- Ceiling Fan(s), Central Air, Electric
Appliances
- Included: Dishwasher, Disposal, Humidifier, Microwave, Electric Range, Refrigerator, Gas Water Heater, Water Softener
- Laundry: Laundry Room, Main Level
Features
- Breakfast Bar, Breakfast Room, Ceiling Fan(s), Crown Molding, Double Vanity, Entrance Foyer, Granite Counters, Lever Faucets, Open Floorplan, Pantry, Shower, Storage, Tub, Vaulted Ceiling(s), Walk-In Closet(s)
- Flooring: Carpet, Luxury Vinyl, Tile, Wood
- Doors: Panel Door(s), Pocket Door(s), Sliding Doors, Storm Door(s)
- Windows: Bay Window(s), Insulated Windows, Plantation Shutters, Tilt-In Windows, Window Coverings
- Basement: Concrete,Partially Finished,Full,Sleeping Area,Storage Space,Sump Pump
- Number of fireplaces: 1
- Fireplace features: Gas, Great Room
Interior area
- Total structure area: 2,324
- Total interior livable area: 2,324 sqft
- Finished area above ground: 1,530
- Finished area below ground: 794
Video & virtual tour
Property
Parking
- Total spaces: 2
- Parking features: Attached, Garage Door Opener, Garage Faces Front
- Attached garage spaces: 2
Accessibility
- Accessibility features: Central Living Area
Features
- Levels: One
- Patio & porch: Covered, Deck, Front Porch
Lot
- Size: 3,049.2 Square Feet
- Features: Cul-De-Sac, Landscaped, Level, Sprinklers In Front, Sprinklers In Rear
Details
- Parcel number: 20104920700017A.0000000
- Special conditions: Standard
Construction
Type & style
- Home type: SingleFamily
- Architectural style: Ranch/2 story,Traditional
- Property subtype: Single Family Residence
- Attached to another structure: Yes
Materials
- Brick, Frame, Vinyl Siding
- Foundation: Concrete Perimeter
- Roof: Architectural Shingle
Condition
- Year built: 2002
Details
- Builder name: Tr Hughes
Utilities & green energy
- Electric: Ameren
- Sewer: Public Sewer
- Water: Public
- Utilities for property: Underground Utilities
Community & HOA
Community
- Features: Sidewalks, Street Lights
- Security: Security System Owned, Smoke Detector(s)
- Subdivision: Villa Crossing #2 Resub 17
HOA
- Has HOA: Yes
- Amenities included: Outside Management
- Services included: Insurance, Maintenance Grounds, Snow Removal
- HOA fee: $350 monthly
- HOA name: Villa Crossing #2
Location
- Region: Ofallon
Financial & listing details
- Price per square foot: $151/sqft
- Annual tax amount: $3,742
- Date on market: 10/22/2025
- Listing terms: Cash,Conventional,FHA,Other,VA Loan
- Ownership: Private
- Road surface type: Concrete