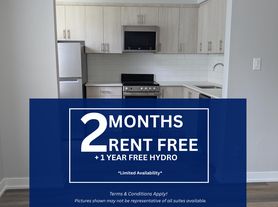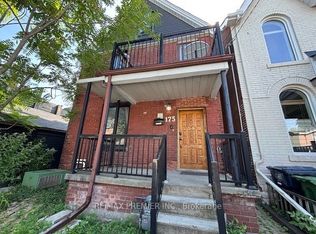Modern and full of light 2-bedroom lower-level suite in a purpose-built triplex building. Separate private entrance. This stylish suite features a spacious open-concept living area flowing into a large and modern kitchen with full-size Stainless-Steel appliances, tiled backsplash and huge breakfast bar for casual dining, stone counter tops, plenty of storage in custom cabinetry. Split bedroom layout for extra privacy. Closet organizers, additional wardrobe in hallway, high end finishes. Window coverings installed. Ensuite full size washer and dryer. Radiant floor heating under new Luxury Vinyl flooring throughout, providing extra comfort. Self contained fully separated HVAC systems. Separate main entry to the unit plus walk-out to open patio. Fenced yard with laneway parking w/permeable, environmental green surface. Great location between Eglinton West and St Clair West subway stations. Close to grocery stores, restaurants, cafes and shops on St Clair, great local schools and parks. Very cool place to call home!
IDX information is provided exclusively for consumers' personal, non-commercial use, that it may not be used for any purpose other than to identify prospective properties consumers may be interested in purchasing, and that data is deemed reliable but is not guaranteed accurate by the MLS .
House for rent
C$2,950/mo
439 Winona Dr #A, Toronto, ON M6C 3T4
2beds
Price may not include required fees and charges.
Singlefamily
Available now
Wall unit
In-suite laundry laundry
1 Parking space parking
Natural gas, radiant
What's special
Large and modern kitchenFull-size stainless-steel appliancesTiled backsplashHuge breakfast barStone counter topsCustom cabinetrySplit bedroom layout
- 17 days |
- -- |
- -- |
Travel times
Looking to buy when your lease ends?
Consider a first-time homebuyer savings account designed to grow your down payment with up to a 6% match & a competitive APY.
Facts & features
Interior
Bedrooms & bathrooms
- Bedrooms: 2
- Bathrooms: 1
- Full bathrooms: 1
Heating
- Natural Gas, Radiant
Cooling
- Wall Unit
Appliances
- Laundry: In-Suite Laundry
Features
- ERV/HRV, Separate Heating Controls
- Has basement: Yes
Property
Parking
- Total spaces: 1
- Details: Contact manager
Features
- Stories: 1
- Exterior features: Contact manager
Construction
Type & style
- Home type: SingleFamily
- Property subtype: SingleFamily
Community & HOA
Location
- Region: Toronto
Financial & listing details
- Lease term: Contact For Details
Price history
Price history is unavailable.

