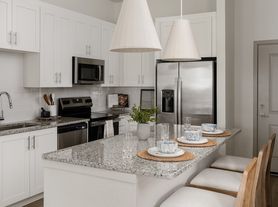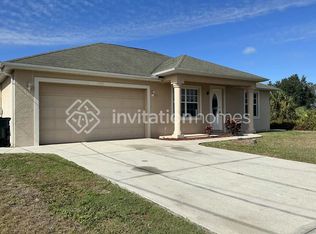**FREE RENT
Multiple lease length options available
NEW CONSTRUCTION! Limited time- act NOW! Be home before the holidays!
This brand new construction home, located in the heart of North Port, FL, is ready for you to make it your own. With four spacious bedrooms and three full bathrooms, this home offers plenty of room for everyone. The modern kitchen is equipped with top-of-the-line stainless steel appliances, making meal prep a breeze. The home also includes a convenient washer and dryer, saving you time and trips to the laundromat. The two-car garage provides ample space for your vehicles or additional storage. This new construction home is not just a place to live, it's a lifestyle. Don't miss out on this opportunity to lease a brand new home in North Port!
Photos are from a staged home with the same floor plan and similar finishes. Finishes may vary. Home comes unfurnished.
Schedule your walkthrough today!
$85 Non-Refundable Application Fee (18+ and up)
Please note, we require all applicants to have
- a combined monthly, gross household income of 3X the monthly rent,
- good standing credit - minimum score of 650,
- and no prior evictions or collections from any apartment complexes
Along with your application, please include a copy of your photo ID as well as two consecutive months of your most recent pay stubs or other proof of income. We will not accept W2s as proof of income.
The application includes full criminal background, credit check as well as eviction judgments
Animals are allowed on a case-by-case basis per the owner's instructions.
All Belmont Management Group residents are enrolled in the Resident Benefits Package (RBP) for $50.00/month which includes liability insurance, credit building to help boost the resident's credit score with timely rent payments, up to $1M Identity Theft Protection, HVAC air filter delivery (for applicable properties), move-in concierge service making utility connection and home service setup a breeze during your move-in, our best-in-class resident rewards program, on-demand pest control, and much more! More details upon application.
We strive to help ensure mutual accountability and responsibility for the benefit of all our residents/tenants. We require EVERYONE, even if you do not have an animal, to complete a third-party pet screening and review process through https
belmontmgtgrouprentals. This quick and easy process ensures we have your animal and animal-related policy acknowledgments, pet/animal history and records, and legal attestation of truthfulness and accuracy on file.
**We do NOT advertise on Craigslist. All listings are through Belmont Management Group.
AMENITIES:
* Stainless Steel Appliances
* New Construction
* City Water
* Hurricane Rated Windows
By submitting your information on this page you consent to being contacted by the Property Manager and RentEngine via SMS, phone, or email.
House for rent
$2,495/mo
4390 Asteria Ter, North Port, FL 34287
4beds
1,990sqft
Price may not include required fees and charges.
Single family residence
Available now
Cats, dogs OK
-- A/C
In unit laundry
2 Parking spaces parking
-- Heating
What's special
Two-car garageFour spacious bedroomsConvenient washer and dryerModern kitchenHurricane rated windowsStainless steel appliancesTop-of-the-line stainless steel appliances
- 16 days |
- -- |
- -- |
Travel times
Looking to buy when your lease ends?
Consider a first-time homebuyer savings account designed to grow your down payment with up to a 6% match & a competitive APY.
Facts & features
Interior
Bedrooms & bathrooms
- Bedrooms: 4
- Bathrooms: 3
- Full bathrooms: 3
Appliances
- Included: Dryer, Washer
- Laundry: In Unit
Interior area
- Total interior livable area: 1,990 sqft
Property
Parking
- Total spaces: 2
- Parking features: On Street
- Details: Contact manager
Features
- Exterior features: Concierge
Details
- Parcel number: 1003007906
Construction
Type & style
- Home type: SingleFamily
- Property subtype: Single Family Residence
Community & HOA
Location
- Region: North Port
Financial & listing details
- Lease term: 1 Year
Price history
| Date | Event | Price |
|---|---|---|
| 10/16/2025 | Listed for rent | $2,495$1/sqft |
Source: Zillow Rentals | ||
| 10/16/2025 | Listing removed | $2,495$1/sqft |
Source: Zillow Rentals | ||
| 10/4/2025 | Listed for rent | $2,495$1/sqft |
Source: Zillow Rentals | ||
| 10/4/2025 | Listing removed | $378,000$190/sqft |
Source: | ||
| 6/20/2025 | Price change | $378,000-0.5%$190/sqft |
Source: | ||

