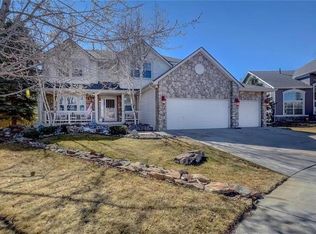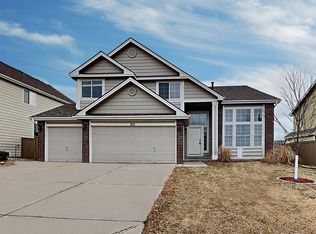Sold for $775,000 on 06/20/25
$775,000
4390 Bobolink Drive, Castle Rock, CO 80109
6beds
3,938sqft
Single Family Residence
Built in 1999
0.31 Acres Lot
$765,900 Zestimate®
$197/sqft
$3,602 Estimated rent
Home value
$765,900
$728,000 - $804,000
$3,602/mo
Zestimate® history
Loading...
Owner options
Explore your selling options
What's special
Welcome to this pottery-Barn inspired home, perfectly situated on a 13,000+ square foot lot in The Meadows. A freshly painted exterior and a welcoming front porch invite you inside, where original hardwood floors flow throughout the main level and up the stairs, adding timeless charm. Plantation shutters and brand-new carpet create a cozy, updated feel. The kitchen is open to the family room and offers granite countertops, a gas cooktop, and lots of counter space, with a sunny breakfast nook that looks out over the spacious, tree-lined backyard. The family room feels light and airy with soaring two-story ceilings and a warm gas fireplace — a perfect spot to gather. A main floor bedroom or private office sits just steps from a full bath, and the laundry room comes complete with washer and dryer. Upstairs, the bright primary bedroom has a double-door entry, an attached remodeled bath with stylish gold fixtures, a vanity space, and a walk-in closet. Three more bedrooms, a full bath with dual sinks, and a versatile loft overlooking the family room provide plenty of room for everyone. The finished basement adds even more living space with a large family room and a bedroom with a charming sliding barn door. Step outside to the covered patio, grassy yard, and mature trees — ideal for relaxing, entertaining, or playing. A 3-car garage with backyard access and a fantastic location close to parks, pools, restaurants, the hospital, and schools just steps away make this home truly special.
Zillow last checked: 8 hours ago
Listing updated: June 20, 2025 at 03:03pm
Listed by:
Nadine Kirk 303-941-4221 thekirkteam@gmail.com,
RE/MAX Alliance
Bought with:
Shannon Duncan, 100002079
Colorado Home Realty
Source: REcolorado,MLS#: 3251854
Facts & features
Interior
Bedrooms & bathrooms
- Bedrooms: 6
- Bathrooms: 3
- Full bathrooms: 2
- 3/4 bathrooms: 1
- Main level bathrooms: 1
- Main level bedrooms: 1
Primary bedroom
- Description: Ceiling Fan, Bay Windows
- Level: Upper
- Area: 296.4 Square Feet
- Dimensions: 19.5 x 15.2
Bedroom
- Description: Bedroom, Gym, Or Office
- Level: Main
- Area: 147.34 Square Feet
- Dimensions: 13.9 x 10.6
Bedroom
- Level: Upper
- Area: 162.14 Square Feet
- Dimensions: 12.1 x 13.4
Bedroom
- Level: Upper
- Area: 130 Square Feet
- Dimensions: 12.5 x 10.4
Bedroom
- Level: Upper
- Area: 169.05 Square Feet
- Dimensions: 16.1 x 10.5
Bedroom
- Description: Sliding Barn Door
- Level: Basement
- Area: 220.16 Square Feet
- Dimensions: 12.8 x 17.2
Primary bathroom
- Description: Dual Sinks, Brushed Gold Fixtures, Walk In Closet
- Level: Upper
- Area: 124.45 Square Feet
- Dimensions: 13.1 x 9.5
Bathroom
- Level: Main
- Area: 40.55 Square Feet
- Dimensions: 8.11 x 5
Bathroom
- Level: Upper
- Area: 63.22 Square Feet
- Dimensions: 10.9 x 5.8
Dining room
- Description: Hardwood Floors, Shutters
- Level: Main
- Area: 127.71 Square Feet
- Dimensions: 9.9 x 12.9
Family room
- Description: Gas Fireplace, 2 Story Ceilings
- Level: Main
- Area: 281.99 Square Feet
- Dimensions: 17.3 x 16.3
Family room
- Description: Great Entertaining Space
- Level: Basement
- Area: 472.67 Square Feet
- Dimensions: 26.1 x 18.11
Kitchen
- Description: Granite Countertops, Gas Cooktop, Wood Floors
- Level: Main
- Area: 132.98 Square Feet
- Dimensions: 10.9 x 12.2
Laundry
- Description: Washer And Dryer Included
- Level: Main
Living room
- Description: Hardwood Floors, Shutters
- Level: Main
- Area: 251.37 Square Feet
- Dimensions: 13.3 x 18.9
Loft
- Description: Overlooks Family Room
- Level: Upper
- Area: 130.68 Square Feet
- Dimensions: 12.1 x 10.8
Office
- Description: Bedroom, Gym, Or Office
- Level: Main
- Area: 147.34 Square Feet
- Dimensions: 13.9 x 10.6
Heating
- Forced Air
Cooling
- Attic Fan
Appliances
- Included: Cooktop, Dishwasher, Disposal, Down Draft, Dryer, Gas Water Heater, Range, Range Hood, Refrigerator, Self Cleaning Oven, Washer
- Laundry: In Unit
Features
- Built-in Features, Ceiling Fan(s), Eat-in Kitchen, Granite Counters, High Ceilings, High Speed Internet, Open Floorplan, Pantry, Primary Suite, Smoke Free, Walk-In Closet(s), Wired for Data
- Flooring: Carpet, Wood
- Windows: Bay Window(s), Double Pane Windows, Window Coverings
- Basement: Finished,Full
- Number of fireplaces: 1
- Fireplace features: Family Room
- Common walls with other units/homes: No Common Walls
Interior area
- Total structure area: 3,938
- Total interior livable area: 3,938 sqft
- Finished area above ground: 2,650
- Finished area below ground: 728
Property
Parking
- Total spaces: 3
- Parking features: Garage - Attached
- Attached garage spaces: 3
Features
- Levels: Two
- Stories: 2
- Patio & porch: Covered, Front Porch
- Exterior features: Private Yard
- Fencing: Full
Lot
- Size: 0.31 Acres
- Features: Landscaped, Level, Many Trees, Sprinklers In Front, Sprinklers In Rear
Details
- Parcel number: R0381815
- Special conditions: Standard
Construction
Type & style
- Home type: SingleFamily
- Architectural style: Contemporary
- Property subtype: Single Family Residence
Materials
- Frame, Wood Siding
- Foundation: Slab
- Roof: Composition
Condition
- Year built: 1999
Details
- Builder name: Engle Homes
Utilities & green energy
- Sewer: Public Sewer
- Water: Public
- Utilities for property: Cable Available, Electricity Connected, Natural Gas Connected
Community & neighborhood
Security
- Security features: Carbon Monoxide Detector(s), Smoke Detector(s)
Location
- Region: Castle Rock
- Subdivision: The Meadows
HOA & financial
HOA
- Has HOA: Yes
- HOA fee: $235 semi-annually
- Amenities included: Playground, Tennis Court(s), Trail(s)
- Services included: Recycling, Trash
- Association name: The Meadows/MSI
- Association phone: 303-420-4433
Other
Other facts
- Listing terms: Cash,Conventional,FHA,VA Loan
- Ownership: Individual
- Road surface type: Paved
Price history
| Date | Event | Price |
|---|---|---|
| 6/20/2025 | Sold | $775,000$197/sqft |
Source: | ||
| 5/5/2025 | Pending sale | $775,000$197/sqft |
Source: | ||
| 4/28/2025 | Listed for sale | $775,000+110.6%$197/sqft |
Source: | ||
| 3/9/2007 | Sold | $368,000$93/sqft |
Source: Public Record | ||
Public tax history
| Year | Property taxes | Tax assessment |
|---|---|---|
| 2024 | $5,017 +50.2% | $51,350 -1% |
| 2023 | $3,341 -3.7% | $51,850 +57.7% |
| 2022 | $3,469 | $32,870 -2.8% |
Find assessor info on the county website
Neighborhood: The Meadows
Nearby schools
GreatSchools rating
- 6/10Meadow View Elementary SchoolGrades: PK-6Distance: 0.3 mi
- 5/10Castle Rock Middle SchoolGrades: 7-8Distance: 0.9 mi
- 8/10Castle View High SchoolGrades: 9-12Distance: 0.8 mi
Schools provided by the listing agent
- Elementary: Meadow View
- Middle: Castle Rock
- High: Castle View
- District: Douglas RE-1
Source: REcolorado. This data may not be complete. We recommend contacting the local school district to confirm school assignments for this home.
Get a cash offer in 3 minutes
Find out how much your home could sell for in as little as 3 minutes with a no-obligation cash offer.
Estimated market value
$765,900
Get a cash offer in 3 minutes
Find out how much your home could sell for in as little as 3 minutes with a no-obligation cash offer.
Estimated market value
$765,900

