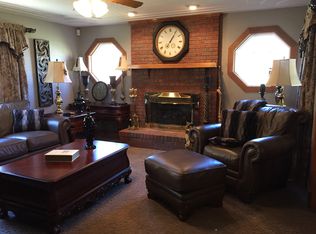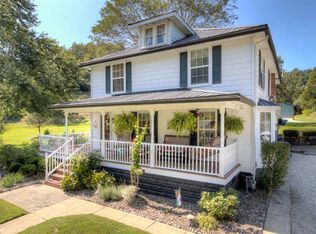Sold for $195,000
$195,000
4390 Hughes Branch Rd, Huntington, WV 25701
4beds
1,972sqft
Manufactured Home, Single Family Residence
Built in 2011
9,104.04 Square Feet Lot
$200,800 Zestimate®
$99/sqft
$967 Estimated rent
Home value
$200,800
Estimated sales range
Not available
$967/mo
Zestimate® history
Loading...
Owner options
Explore your selling options
What's special
This well-maintained home offers 4 generously sized bedrooms and two full bathrooms providing plenty of space. Conveniently located to both Barboursville and Huntington. Enjoy your morning coffee or relaxing in the evening on either front or back porch. Inside you will find an open concept living space filled with natural lighting and modern charm. This home offers the perfect blend of comfort, space, and convenience!
Zillow last checked: 8 hours ago
Listing updated: September 08, 2025 at 09:47am
Listed by:
Emily Warner,
Highley Blessed Realty, LLC 304-760-8213
Bought with:
LORRE WILSON, 0027988
RE/MAX Clarity
Source: KVBR,MLS#: 279454 Originating MLS: Kanawha Valley Board of REALTORS
Originating MLS: Kanawha Valley Board of REALTORS
Facts & features
Interior
Bedrooms & bathrooms
- Bedrooms: 4
- Bathrooms: 2
- Full bathrooms: 2
Primary bedroom
- Description: Primary Bedroom
- Level: Main
- Dimensions: 13'9"x14'3"
Bedroom 2
- Description: Bedroom 2
- Level: Main
- Dimensions: 13'7"x12'5"
Bedroom 3
- Description: Bedroom 3
- Level: Main
- Dimensions: 9'11"x15'0"
Bedroom 4
- Description: Bedroom 4
- Level: Main
- Dimensions: 10'0"x14'10"
Dining room
- Description: Dining Room
- Level: Main
- Dimensions: 7'0"x14'2"
Family room
- Description: Family Room
- Level: Main
- Dimensions: 18'0"x16'8"
Kitchen
- Description: Kitchen
- Level: Main
- Dimensions: 12'9"x14'2"
Living room
- Description: Living Room
- Level: Main
- Dimensions: 16'11"x20'9"
Utility room
- Description: Utility Room
- Level: Main
- Dimensions: 7'11"x14'0"
Heating
- Electric, Forced Air
Cooling
- Central Air
Appliances
- Included: Dishwasher, Electric Range, Microwave, Refrigerator
Features
- Dining Area, Eat-in Kitchen, Fireplace
- Flooring: Carpet, Laminate, Vinyl
- Windows: Insulated Windows
- Basement: None
- Number of fireplaces: 1
- Fireplace features: Insert
Interior area
- Total interior livable area: 1,972 sqft
Property
Features
- Stories: 1
- Patio & porch: Porch
- Exterior features: Fence, Porch, Storage
- Fencing: Yard Fenced
- Waterfront features: Creek, Stream
Lot
- Size: 9,104 sqft
Details
- Additional structures: Storage
- Parcel number: 010016005400010000
Construction
Type & style
- Home type: MobileManufactured
- Architectural style: Mobile Home,One Story
- Property subtype: Manufactured Home, Single Family Residence
Materials
- Drywall, Vinyl Siding
- Roof: Metal
Condition
- Year built: 2011
Utilities & green energy
- Sewer: Septic Tank
- Water: Public
Community & neighborhood
Security
- Security features: Smoke Detector(s)
Location
- Region: Huntington
Price history
| Date | Event | Price |
|---|---|---|
| 9/8/2025 | Sold | $195,000$99/sqft |
Source: | ||
| 8/11/2025 | Pending sale | $195,000$99/sqft |
Source: | ||
| 7/28/2025 | Listed for sale | $195,000+1850%$99/sqft |
Source: | ||
| 7/6/2009 | Sold | $10,000$5/sqft |
Source: Public Record Report a problem | ||
Public tax history
| Year | Property taxes | Tax assessment |
|---|---|---|
| 2025 | $659 -14.7% | $48,180 -14.6% |
| 2024 | $772 -0.3% | $56,400 |
| 2023 | $775 +4.9% | $56,400 +5.6% |
Find assessor info on the county website
Neighborhood: 25701
Nearby schools
GreatSchools rating
- 7/10Davis Creek Elementary SchoolGrades: PK-5Distance: 1.5 mi
- 6/10East End Middle SchoolGrades: 6-8Distance: 3.2 mi
- 2/10Huntington High SchoolGrades: 9-12Distance: 3.3 mi
Schools provided by the listing agent
- Elementary: Hite Saunders
- Middle: Huntington East
- High: Huntington
Source: KVBR. This data may not be complete. We recommend contacting the local school district to confirm school assignments for this home.

