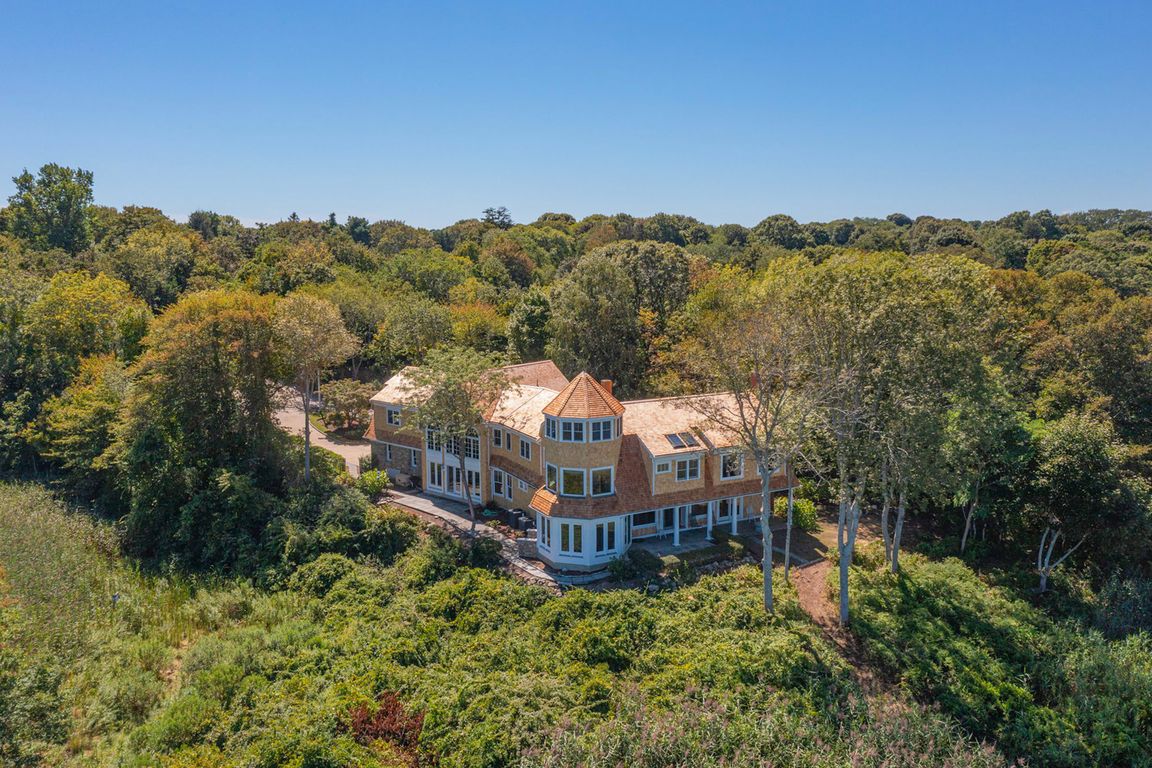
For salePrice cut: $25K (9/21)
$4,975,000
6beds
5,442sqft
4390 Main St, Barnstable, MA 02630
6beds
5,442sqft
Single family residence
Built in 1994
3.81 Acres
4 Attached garage spaces
$914 price/sqft
What's special
Waterfront estateWaterfront sunroomStriking fieldstone fireplaceHeated in-ground poolFull basementSub-zero refrigeratorLandscaped grounds
WATERFRONT ESTATE – Offered for the first time in 25 years, this rare Cape Cod retreat blends classic coastal architecture with modern refinement. Built in 1994 and refreshed with new siding and a Red Cedar roof (August 2025), the home offers 6 bedrooms and 5 baths. A chef’s kitchen with Viking ...
- 60 days |
- 508 |
- 14 |
Source: MLS PIN,MLS#: 73426596
Travel times
Waterfront
Drone Photos
Living Room
Dining Room
Chef's Kitchen
Eat-in Kitchen
Family Room
Sunroom Rooms
Primary Bedroom
Primary Bathroom
Zillow last checked: 8 hours ago
Listing updated: September 25, 2025 at 12:18am
Listed by:
Robert MacKinnon,
eXp Realty,
Matthew Pustizzi
Source: MLS PIN,MLS#: 73426596
Facts & features
Interior
Bedrooms & bathrooms
- Bedrooms: 6
- Bathrooms: 5
- Full bathrooms: 3
- 1/2 bathrooms: 2
Primary bedroom
- Features: Bathroom - Full, Bathroom - Double Vanity/Sink, Skylight, Flooring - Stone/Ceramic Tile, Double Vanity, Recessed Lighting
- Level: Second
- Area: 314.5
- Dimensions: 17 x 18.5
Bedroom 2
- Features: Closet, Flooring - Hardwood, Flooring - Wall to Wall Carpet, Recessed Lighting, Window Seat
- Level: Second
- Area: 192
- Dimensions: 16 x 12
Bedroom 3
- Features: Closet, Recessed Lighting, Window Seat
- Level: Second
- Area: 216
- Dimensions: 18 x 12
Bedroom 4
- Features: Flooring - Wall to Wall Carpet
- Level: Second
- Area: 204
- Dimensions: 17 x 12
Bedroom 5
- Features: Closet, Flooring - Wall to Wall Carpet
- Level: Second
- Area: 150
- Dimensions: 15 x 10
Primary bathroom
- Features: Yes
Bathroom 1
- Features: Bathroom - Full, Bathroom - Double Vanity/Sink, Bathroom - Tiled With Shower Stall, Skylight, Flooring - Stone/Ceramic Tile, Double Vanity, Soaking Tub
- Level: Second
- Area: 183.75
- Dimensions: 17.5 x 10.5
Bathroom 2
- Features: Bathroom - Full, Bathroom - Double Vanity/Sink, Flooring - Stone/Ceramic Tile, Enclosed Shower - Fiberglass
- Level: Second
- Area: 85.5
- Dimensions: 9.5 x 9
Bathroom 3
- Features: Bathroom - Full, Bathroom - Tiled With Tub, Closet - Linen, Flooring - Hardwood
- Level: Third
- Area: 88
- Dimensions: 11 x 8
Dining room
- Features: Flooring - Hardwood, Wainscoting, Crown Molding, Decorative Molding
- Level: Main,First
- Area: 270
- Dimensions: 18 x 15
Family room
- Features: Flooring - Hardwood, Window Seat
- Level: Main,First
- Area: 595
- Dimensions: 17 x 35
Kitchen
- Features: Flooring - Hardwood, Dining Area, Pantry, Countertops - Stone/Granite/Solid, Kitchen Island, Open Floorplan, Recessed Lighting, Second Dishwasher
- Level: Main,First
- Area: 264
- Dimensions: 22 x 12
Living room
- Features: Flooring - Hardwood, Crown Molding
- Level: Main,First
- Area: 400
- Dimensions: 20 x 20
Office
- Features: Closet, Flooring - Hardwood, Recessed Lighting
- Level: Second
- Area: 175
- Dimensions: 14 x 12.5
Heating
- Forced Air, Natural Gas
Cooling
- Central Air
Appliances
- Laundry: Flooring - Stone/Ceramic Tile, Sink, Second Floor
Features
- Closet, Recessed Lighting, Home Office, Central Vacuum, Finish - Sheetrock
- Flooring: Tile, Carpet, Hardwood, Other, Flooring - Hardwood
- Doors: Insulated Doors
- Windows: Insulated Windows, Screens
- Basement: Full,Crawl Space,Garage Access,Sump Pump,Concrete,Unfinished
- Number of fireplaces: 2
- Fireplace features: Living Room, Master Bedroom
Interior area
- Total structure area: 5,442
- Total interior livable area: 5,442 sqft
- Finished area above ground: 5,442
- Finished area below ground: 2,440
Video & virtual tour
Property
Parking
- Total spaces: 8
- Parking features: Attached, Detached, Garage Door Opener, Storage, Workshop in Garage, Garage Faces Side, Paved Drive, Shared Driveway, Off Street, Paved
- Attached garage spaces: 4
- Has uncovered spaces: Yes
Accessibility
- Accessibility features: Accessible Entrance
Features
- Patio & porch: Covered
- Exterior features: Covered Patio/Deck, Pool - Inground, Rain Gutters, Professional Landscaping, Sprinkler System, Decorative Lighting, Screens, Garden, Guest House, Other
- Has private pool: Yes
- Pool features: In Ground
- Has view: Yes
- View description: Scenic View(s)
- Waterfront features: Waterfront, Pond, Frontage, Access, Direct Access, Private, Other (See Remarks), Ocean, 1 to 2 Mile To Beach, Beach Ownership(Public)
Lot
- Size: 3.81 Acres
- Features: Gentle Sloping, Other
Details
- Additional structures: Guest House
- Parcel number: 351065,2239767
- Zoning: 101-Reside
Construction
Type & style
- Home type: SingleFamily
- Architectural style: Other (See Remarks)
- Property subtype: Single Family Residence
- Attached to another structure: Yes
Materials
- Conventional (2x4-2x6), See Remarks
- Foundation: Concrete Perimeter
- Roof: Wood
Condition
- Year built: 1994
Utilities & green energy
- Electric: Generator, Generator Connection
- Sewer: Private Sewer
- Water: Public
- Utilities for property: for Gas Range, for Gas Oven, Generator Connection
Green energy
- Energy efficient items: Thermostat, Other (See Remarks)
Community & HOA
Community
- Features: Pool
HOA
- Has HOA: No
Location
- Region: Barnstable
Financial & listing details
- Price per square foot: $914/sqft
- Tax assessed value: $3,113,100
- Annual tax amount: $27,742
- Date on market: 9/19/2025
- Listing terms: Seller W/Participate,Other (See Remarks)
- Road surface type: Paved