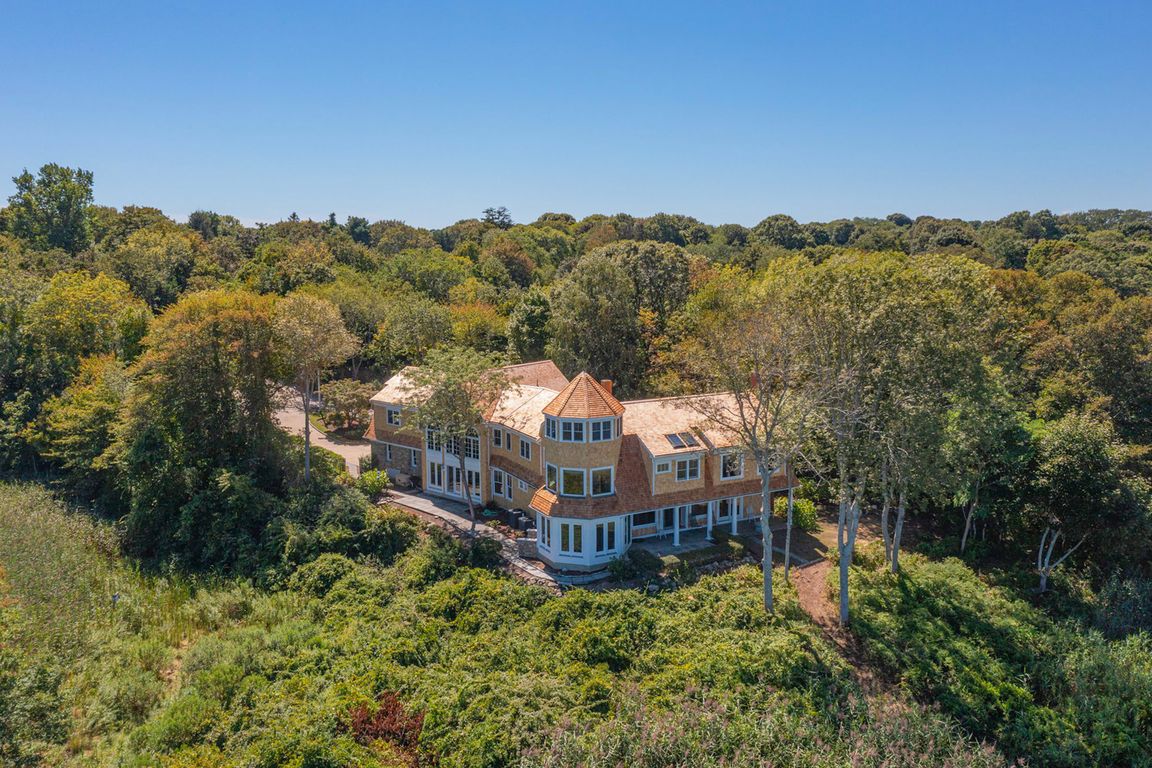
For salePrice cut: $25K (9/21)
$4,975,000
6beds
5,442sqft
4390 Main Street, Cummaquid, MA 02637
6beds
5,442sqft
Single family residence
Built in 1994
3.81 Acres
4 Attached garage spaces
$914 price/sqft
What's special
Waterfront estateWaterfront sunroomCaptivating fieldstone fireplaceCape cod luxuryPrivate in-ground poolSub-zero refrigeratorClassic coastal architecture
WATERFRONT ESTATE Offered for the first time in 25 years that blends classic coastal architecture with modern refinement. Built in 1994 and newly refreshed with brand-new siding and a Red Cedar roof (August 2025). Step into Cape Cod luxury with 6 bedrooms and 5 baths, a chef's kitchen, outfitted with a ...
- 79 days |
- 586 |
- 16 |
Source: CCIMLS,MLS#: 22504273
Travel times
Waterfront
Drone Photos
Living Room
Dining Room
Chef's Kitchen
Eat-in Kitchen
Family Room
Sunroom Rooms
Primary Bedroom
Primary Bathroom
Zillow last checked: 8 hours ago
Listing updated: October 24, 2025 at 07:54pm
Listed by:
Robert MacKinnon 617-354-7000,
eXp Realty, LLC,
Matthew Pustizzi 339-222-2800,
eXp Realty, LLC
Source: CCIMLS,MLS#: 22504273
Facts & features
Interior
Bedrooms & bathrooms
- Bedrooms: 6
- Bathrooms: 5
- Full bathrooms: 3
- 1/2 bathrooms: 2
- Main level bathrooms: 2
Primary bedroom
- Description: Fireplace(s): Wood Burning,Flooring: Carpet
- Features: Walk-In Closet(s), View, Office/Sitting Area, Closet
- Level: Second
- Area: 314.5
- Dimensions: 17 x 18.5
Bedroom 2
- Description: Flooring: Wood
- Features: Bedroom 2, Shared Full Bath, Closet
- Level: Second
- Area: 192
- Dimensions: 16 x 12
Bedroom 3
- Features: Bedroom 3, Shared Full Bath, Closet
- Level: Second
- Area: 216
- Dimensions: 18 x 12
Bedroom 4
- Features: Bedroom 4, Closet
- Level: Second
- Area: 204
- Dimensions: 17 x 12
Primary bathroom
- Features: Shared Full Bath
Dining room
- Description: Flooring: Wood
- Features: Recessed Lighting, Dining Room, View
- Level: First
- Area: 270
- Dimensions: 18 x 15
Kitchen
- Description: Flooring: Wood,Stove(s): Gas
- Features: Kitchen, View, Breakfast Bar, Kitchen Island, Pantry, Recessed Lighting
- Level: First
- Area: 264
- Dimensions: 22 x 12
Living room
- Description: Fireplace(s): Gas,Flooring: Wood
- Features: Recessed Lighting, Living Room, View, Dining Area
- Level: First
- Area: 400
- Dimensions: 20 x 20
Heating
- Hot Water
Cooling
- Central Air
Appliances
- Included: Dishwasher, Washer, Range Hood, Refrigerator, Gas Range, Electric Dryer, Disposal, Gas Water Heater
- Laundry: Laundry Room, Sink, Second Floor
Features
- Recessed Lighting, Pantry, Linen Closet
- Flooring: Hardwood, Carpet, Tile, Wood, Other
- Windows: Skylight(s)
- Number of fireplaces: 3
- Fireplace features: Wood Burning, Gas
Interior area
- Total structure area: 5,442
- Total interior livable area: 5,442 sqft
Video & virtual tour
Property
Parking
- Total spaces: 12
- Parking features: Basement
- Attached garage spaces: 4
- Has uncovered spaces: Yes
Accessibility
- Accessibility features: Handicap Equipped
Features
- Stories: 2
- Entry location: First Floor
- Patio & porch: Patio
- Has private pool: Yes
- Pool features: In Ground
- Has view: Yes
- Has water view: Yes
- Water view: Lake/Pond
- Body of water: Mill Pond
Lot
- Size: 3.81 Acres
- Features: North of 6A
Details
- Additional structures: Outbuilding
- Parcel number: 351065
- Zoning: SPLIT RF-1;RF-2
- Special conditions: None
Construction
Type & style
- Home type: SingleFamily
- Architectural style: Colonial, Gambrel
- Property subtype: Single Family Residence
Materials
- Foundation: Concrete Perimeter, Poured
- Roof: Wood, Other
Condition
- Updated/Remodeled, Actual
- New construction: No
- Year built: 1994
- Major remodel year: 2025
Utilities & green energy
- Sewer: Septic Tank
Community & HOA
HOA
- Has HOA: No
Location
- Region: Cummaquid
Financial & listing details
- Price per square foot: $914/sqft
- Tax assessed value: $3,113,100
- Annual tax amount: $27,742
- Date on market: 8/31/2025
- Cumulative days on market: 78 days
- Road surface type: Paved