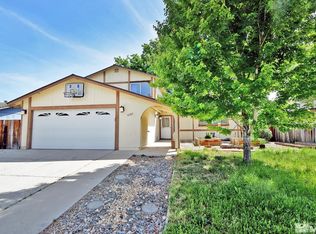Closed
$525,000
4390 Reggie Rd, Reno, NV 89502
4beds
2,128sqft
Single Family Residence
Built in 1978
6,098.4 Square Feet Lot
$529,900 Zestimate®
$247/sqft
$2,729 Estimated rent
Home value
$529,900
$482,000 - $583,000
$2,729/mo
Zestimate® history
Loading...
Owner options
Explore your selling options
What's special
Discover the charm of this captivating split-level home, boasting 2,100 square feet of living space in a desirable mature neighborhood. Step outside to find mature trees and a backyard with plenty of space offering conform and space for entertainment or gardening. This home is inviting you to create lasting memories. Enjoy the convenience of being just minutes away from shopping centers and schools, making daily life a breeze.
Zillow last checked: 8 hours ago
Listing updated: October 03, 2025 at 11:14am
Listed by:
Alma Chilson S.181175 775-376-2632,
Solid Source Realty
Bought with:
Kristin Ryan, S.194131
Dickson Realty - Caughlin
Source: NNRMLS,MLS#: 250054658
Facts & features
Interior
Bedrooms & bathrooms
- Bedrooms: 4
- Bathrooms: 3
- Full bathrooms: 3
Heating
- Electric
Cooling
- Central Air, Refrigerated
Appliances
- Included: Dishwasher, Electric Cooktop, Electric Oven, Electric Range, Refrigerator
- Laundry: Cabinets, Laundry Room
Features
- High Ceilings, Pantry
- Flooring: Carpet
- Windows: Blinds, Single Pane Windows
- Number of fireplaces: 1
- Fireplace features: Wood Burning
- Common walls with other units/homes: No Common Walls,No One Above,No One Below
Interior area
- Total structure area: 2,128
- Total interior livable area: 2,128 sqft
Property
Parking
- Total spaces: 4
- Parking features: Additional Parking, Attached, Garage
- Attached garage spaces: 2
Features
- Levels: Two,Bi-Level
- Stories: 2
- Patio & porch: Patio
- Pool features: None
- Spa features: None
- Fencing: Back Yard
Lot
- Size: 6,098 sqft
- Features: Landscaped, Level, Sprinklers In Front, Sprinklers In Rear
Details
- Additional structures: None
- Parcel number: 02135309
- Zoning: SF8
Construction
Type & style
- Home type: SingleFamily
- Property subtype: Single Family Residence
Materials
- Unknown
- Foundation: Crawl Space
- Roof: Composition,Pitched,Shingle
Condition
- New construction: No
- Year built: 1978
Utilities & green energy
- Sewer: Public Sewer
- Water: Public
- Utilities for property: Cable Available, Internet Available, Phone Available, Sewer Connected, Water Connected, Cellular Coverage
Community & neighborhood
Location
- Region: Reno
- Subdivision: Donner Springs 3B
Other
Other facts
- Listing terms: Cash,Conventional,FHA,VA Loan
Price history
| Date | Event | Price |
|---|---|---|
| 10/1/2025 | Sold | $525,000-0.9%$247/sqft |
Source: | ||
| 9/1/2025 | Contingent | $529,999$249/sqft |
Source: | ||
| 8/16/2025 | Listed for sale | $529,999+47.2%$249/sqft |
Source: | ||
| 1/10/2019 | Listing removed | $1,795$1/sqft |
Source: Real Estate Depot Report a problem | ||
| 1/1/2019 | Listing removed | $360,000$169/sqft |
Source: Real Estate Depot #180014074 Report a problem | ||
Public tax history
| Year | Property taxes | Tax assessment |
|---|---|---|
| 2025 | $1,961 +2.9% | $72,534 +4.9% |
| 2024 | $1,906 +3% | $69,152 -0.9% |
| 2023 | $1,851 +3% | $69,775 +18.7% |
Find assessor info on the county website
Neighborhood: Donner Springs
Nearby schools
GreatSchools rating
- 2/10Donner Springs Elementary SchoolGrades: PK-5Distance: 0.3 mi
- 1/10Edward L Pine Middle SchoolGrades: 6-8Distance: 1.6 mi
- 7/10Damonte Ranch High SchoolGrades: 9-12Distance: 4.2 mi
Schools provided by the listing agent
- Elementary: Donner Springs
- Middle: Vaughn
- High: Wooster
Source: NNRMLS. This data may not be complete. We recommend contacting the local school district to confirm school assignments for this home.
Get a cash offer in 3 minutes
Find out how much your home could sell for in as little as 3 minutes with a no-obligation cash offer.
Estimated market value$529,900
Get a cash offer in 3 minutes
Find out how much your home could sell for in as little as 3 minutes with a no-obligation cash offer.
Estimated market value
$529,900
