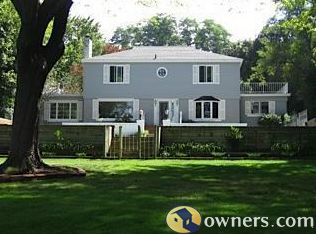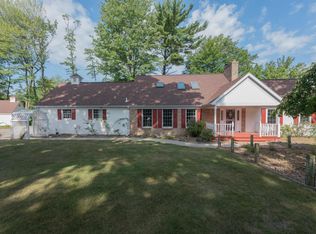Sold
$1,650,000
4391 Davis Rd, Muskegon, MI 49441
4beds
3,948sqft
Single Family Residence
Built in 1959
1.25 Acres Lot
$1,724,000 Zestimate®
$418/sqft
$3,044 Estimated rent
Home value
$1,724,000
$1.50M - $1.98M
$3,044/mo
Zestimate® history
Loading...
Owner options
Explore your selling options
What's special
You may never want to leave home if your address is 4391 Davis Rd. in Norton Shores! This amazing home has far too many features to list. It boasts a main house with beautiful views of Mona Lake, 4 bedrooms & 4 baths. Many sliders open to the expansive covered 2-tier patio with an outdoor kitchen & bar with granite counters and plenty of entertaining space. New dock system, installed in 2023, is complete with solar powered boat lift, composite deck with lights & room for multiple watercrafts. The home has a Generac System to avoid power outages and a security system monitoring the property and all aspects of home infrastructure. The Guest Cottage has a garage, studio with kitchen, laundry, art/office room, as well as an upstairs with bedroom, bath & living space. All this on 1.25 acres!
Zillow last checked: 8 hours ago
Listing updated: November 05, 2024 at 11:00am
Listed by:
Wayne R Duiser 231-571-9004,
Bellabay Realty LLC
Bought with:
Amy Rudholm, 6502417931
HomeRealty, LLC
Source: MichRIC,MLS#: 24011652
Facts & features
Interior
Bedrooms & bathrooms
- Bedrooms: 4
- Bathrooms: 4
- Full bathrooms: 4
- Main level bedrooms: 3
Primary bedroom
- Level: Main
- Area: 322
- Dimensions: 23.00 x 14.00
Bedroom 2
- Level: Main
- Area: 234
- Dimensions: 18.00 x 13.00
Bedroom 3
- Level: Main
- Area: 260
- Dimensions: 20.00 x 13.00
Bedroom 4
- Level: Lower
- Area: 336
- Dimensions: 21.00 x 16.00
Primary bathroom
- Level: Main
- Area: 70
- Dimensions: 14.00 x 5.00
Bathroom 2
- Level: Main
- Area: 42
- Dimensions: 7.00 x 6.00
Bathroom 3
- Level: Main
- Area: 104
- Dimensions: 13.00 x 8.00
Bathroom 4
- Level: Lower
- Area: 78
- Dimensions: 13.00 x 6.00
Den
- Level: Main
- Area: 352
- Dimensions: 22.00 x 16.00
Dining room
- Level: Main
- Area: 255
- Dimensions: 17.00 x 15.00
Family room
- Level: Main
- Area: 234
- Dimensions: 18.00 x 13.00
Kitchen
- Level: Main
- Area: 345
- Dimensions: 23.00 x 15.00
Laundry
- Level: Main
- Area: 60
- Dimensions: 10.00 x 6.00
Living room
- Level: Main
- Area: 504
- Dimensions: 28.00 x 18.00
Recreation
- Level: Lower
- Area: 300
- Dimensions: 20.00 x 15.00
Heating
- Forced Air
Cooling
- Central Air
Appliances
- Included: Built-In Gas Oven, Cooktop, Disposal, Freezer, Microwave, Oven, Range, Refrigerator, Washer
- Laundry: Main Level
Features
- Ceiling Fan(s), Wet Bar
- Flooring: Ceramic Tile, Wood
- Windows: Replacement, Window Treatments
- Basement: Full
- Number of fireplaces: 1
- Fireplace features: Living Room, Wood Burning
Interior area
- Total structure area: 2,848
- Total interior livable area: 3,948 sqft
- Finished area below ground: 1,100
Property
Parking
- Total spaces: 3
- Parking features: Detached, Attached, Garage Door Opener
- Garage spaces: 3
Features
- Stories: 1
- Waterfront features: Lake
- Body of water: Mona Lake
Lot
- Size: 1.25 Acres
- Dimensions: 100 x 530
- Features: Shrubs/Hedges
Details
- Parcel number: 6127719000000200
Construction
Type & style
- Home type: SingleFamily
- Architectural style: Ranch
- Property subtype: Single Family Residence
Materials
- Brick, Stone, Wood Siding
- Roof: Composition
Condition
- New construction: No
- Year built: 1959
Utilities & green energy
- Sewer: Public Sewer, Storm Sewer
- Water: Public
- Utilities for property: Natural Gas Available, Electricity Available, Cable Available
Community & neighborhood
Security
- Security features: Security System
Location
- Region: Muskegon
Other
Other facts
- Listing terms: Cash,Conventional
- Road surface type: Paved
Price history
| Date | Event | Price |
|---|---|---|
| 11/5/2024 | Sold | $1,650,000-8.1%$418/sqft |
Source: | ||
| 10/21/2024 | Pending sale | $1,795,000$455/sqft |
Source: | ||
| 7/26/2024 | Price change | $1,795,000-5.5%$455/sqft |
Source: | ||
| 4/23/2024 | Price change | $1,900,000-11.6%$481/sqft |
Source: | ||
| 3/11/2024 | Listed for sale | $2,150,000+116.1%$545/sqft |
Source: | ||
Public tax history
| Year | Property taxes | Tax assessment |
|---|---|---|
| 2025 | $19,583 +4.5% | $748,800 +6.3% |
| 2024 | $18,732 +22.3% | $704,100 +16.6% |
| 2023 | $15,318 | $604,100 +33.2% |
Find assessor info on the county website
Neighborhood: 49441
Nearby schools
GreatSchools rating
- 7/10Churchill Elementary SchoolGrades: PK-5Distance: 1.1 mi
- 5/10Mona Shores Middle SchoolGrades: 6-8Distance: 1.7 mi
- 10/10Mona Shores High SchoolGrades: 9-12Distance: 0.9 mi
Get pre-qualified for a loan
At Zillow Home Loans, we can pre-qualify you in as little as 5 minutes with no impact to your credit score.An equal housing lender. NMLS #10287.
Sell with ease on Zillow
Get a Zillow Showcase℠ listing at no additional cost and you could sell for —faster.
$1,724,000
2% more+$34,480
With Zillow Showcase(estimated)$1,758,480

