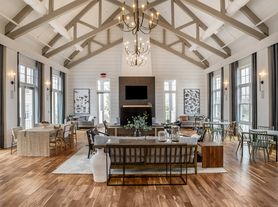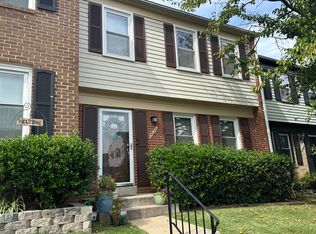Three level townhouse is located next to the toll road (exit 7), offering four bedrooms, three large full and one half baths, two car garage, patio, vaulted ceiling, eat in kitchen, laundry room, all brick front and more.
This three-level new townhouse comes with:
- Total covered area ~2700 sq. feet
- Fresh repaint, new flooring on top floor, refreshed kitchen cabinets and more.
- 4 bedroom, 3.5 bath
- Home office/Library Room
- Spacious Master Bedroom and Bath with Walk-in Closet
- Washer and Dryer on upper level
- New cooking range and microwave.
- 2 Car Garage and lot of storage space
- First level includes recreation room or possible theater room
- Spacious second level with Kitchen, Dining Room, Family room, Living Room and home office. Lots of Sunlight.
- Faces to woods and community swimming pool
- Backs to woods, brick patio
- Corner Unit, with lot of windows.
Beautiful end unit townhouse in Ashburn/Brambleton. Larger than any of the usual townhouses.
The house is 1 minutes from the Dulles Greenway, 2 min to Ashburn Metro Station. Close to Route 28, Route 7, and has easy access to Route 50.
Renter is responsible for all utilities, including HOA.
Townhouse for rent
$3,400/mo
43911 Thorncroft Ter, Ashburn, VA 20148
4beds
2,680sqft
Price may not include required fees and charges.
Townhouse
Available now
Cats, small dogs OK
Air conditioner, ceiling fan
In unit laundry
-- Parking
-- Heating
What's special
Brick patioBacks to woodsCorner unitLaundry roomVaulted ceilingCommunity swimming poolEat in kitchen
- 19 days
- on Zillow |
- -- |
- -- |
Travel times
Looking to buy when your lease ends?
Consider a first-time homebuyer savings account designed to grow your down payment with up to a 6% match & 3.83% APY.
Facts & features
Interior
Bedrooms & bathrooms
- Bedrooms: 4
- Bathrooms: 4
- Full bathrooms: 3
- 1/2 bathrooms: 1
Rooms
- Room types: Dining Room, Family Room, Master Bath
Cooling
- Air Conditioner, Ceiling Fan
Appliances
- Included: Dishwasher, Disposal, Dryer, Microwave, Range Oven, Refrigerator, Washer
- Laundry: In Unit
Features
- Ceiling Fan(s), Storage, Walk In Closet, Walk-In Closet(s), Wired for Data
- Flooring: Hardwood
Interior area
- Total interior livable area: 2,680 sqft
Property
Parking
- Details: Contact manager
Features
- Exterior features: Balcony, Basketball Court, Granite countertop, Guest parking, High-speed Internet Ready, Living room, No Utilities included in rent, Sports Court, Tennis Court(s), Walk In Closet
Details
- Parcel number: 090280534000
Construction
Type & style
- Home type: Townhouse
- Property subtype: Townhouse
Condition
- Year built: 2003
Utilities & green energy
- Utilities for property: Cable Available
Building
Management
- Pets allowed: Yes
Community & HOA
Community
- Features: Clubhouse, Fitness Center, Playground, Pool, Tennis Court(s)
HOA
- Amenities included: Basketball Court, Fitness Center, Pool, Sport Court, Tennis Court(s)
Location
- Region: Ashburn
Financial & listing details
- Lease term: 1 Year
Price history
| Date | Event | Price |
|---|---|---|
| 9/17/2025 | Price change | $3,400-2.9%$1/sqft |
Source: Zillow Rentals | ||
| 9/15/2025 | Listed for rent | $3,500+6.1%$1/sqft |
Source: Zillow Rentals | ||
| 5/30/2024 | Listing removed | -- |
Source: Zillow Rentals | ||
| 5/28/2024 | Price change | $3,300+1.5%$1/sqft |
Source: Zillow Rentals | ||
| 4/29/2024 | Listed for rent | $3,250+35.4%$1/sqft |
Source: Zillow Rentals | ||

