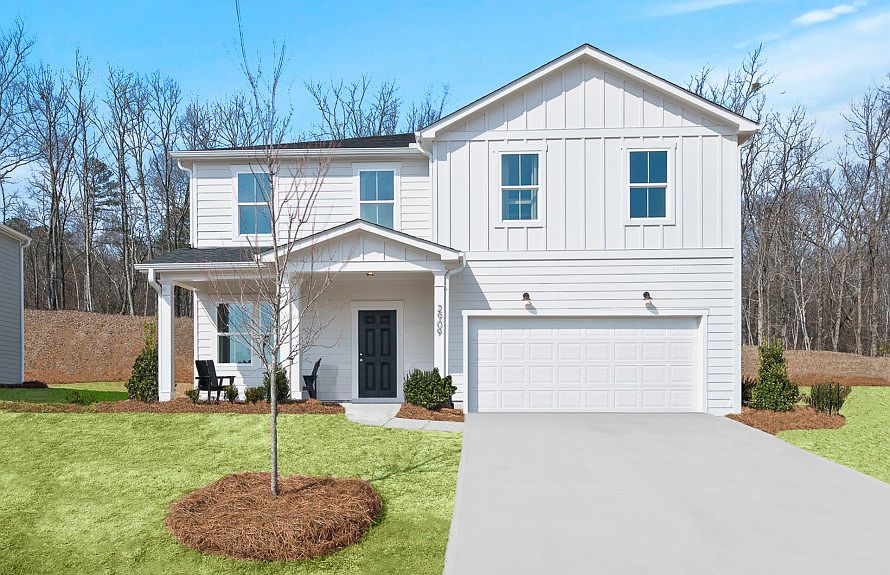Move-In Ready! This stunning new construction home is designed for comfort and convenience, featuring a privately tucked-away guest suite on the main level, a stylish L-shaped kitchen with granite countertops, and a spacious island overlooking the open living room. Upstairs, enjoy a versatile loft perfect for a second living area, office, or playroom. Step outside to your wooded backyard with a privacy fence—an ideal retreat for relaxing or entertaining. Thoughtful finishes throughout add a touch of modern elegance to every space. The Avery Ridge community offers fantastic amenities, including a swimming pool, cabana, and sidewalks for easy strolls. Nestled in a scenic, wooded setting, Avery Ridge feels peaceful and private while still being just minutes from downtown Gainesville’s shopping, dining, and entertainment. With quick access to I-985 and Athens Hwy, commuting is a breeze!
Active
$364,865
3029 Salinger Way, Gainesville, GA 30507
4beds
1,982sqft
Single Family Residence, Residential
Built in 2024
10,062.36 Square Feet Lot
$-- Zestimate®
$184/sqft
$54/mo HOA
What's special
Wooded backyardSpacious islandVersatile loftGranite countertopsPrivacy fenceStylish l-shaped kitchenPrivately tucked-away guest suite
Call: (762) 227-4852
- 25 days |
- 476 |
- 21 |
Zillow last checked: 7 hours ago
Listing updated: September 24, 2025 at 09:51am
Listing Provided by:
Jaymie Dimbath,
Pulte Realty of Georgia, Inc.
Source: FMLS GA,MLS#: 7647242
Travel times
Schedule tour
Select your preferred tour type — either in-person or real-time video tour — then discuss available options with the builder representative you're connected with.
Facts & features
Interior
Bedrooms & bathrooms
- Bedrooms: 4
- Bathrooms: 3
- Full bathrooms: 3
- Main level bathrooms: 1
- Main level bedrooms: 1
Rooms
- Room types: Bonus Room, Family Room, Loft, Office, Other
Primary bedroom
- Features: Other
- Level: Other
Bedroom
- Features: Other
Primary bathroom
- Features: Double Vanity, Shower Only, Other
Dining room
- Features: Open Concept
Kitchen
- Features: Breakfast Room, Cabinets White, Kitchen Island, Pantry, Stone Counters, View to Family Room
Heating
- Central
Cooling
- Ceiling Fan(s), Central Air, Zoned
Appliances
- Included: Dishwasher, Disposal, Dryer, Electric Range, Electric Water Heater, ENERGY STAR Qualified Appliances, Microwave, Refrigerator, Washer
- Laundry: Laundry Room, Upper Level
Features
- Double Vanity, Entrance Foyer, High Ceilings 9 ft Main, High Speed Internet, Recessed Lighting, Smart Home, Walk-In Closet(s)
- Flooring: Carpet, Luxury Vinyl, Tile
- Windows: Double Pane Windows, Insulated Windows
- Basement: None
- Has fireplace: No
- Fireplace features: None
- Common walls with other units/homes: No Common Walls
Interior area
- Total structure area: 1,982
- Total interior livable area: 1,982 sqft
- Finished area above ground: 1,982
- Finished area below ground: 0
Video & virtual tour
Property
Parking
- Total spaces: 2
- Parking features: Driveway, Garage, Garage Door Opener, Garage Faces Front
- Garage spaces: 2
- Has uncovered spaces: Yes
Accessibility
- Accessibility features: None
Features
- Levels: Two
- Stories: 2
- Patio & porch: Front Porch, Patio
- Exterior features: Lighting, Rain Gutters
- Pool features: None
- Spa features: None
- Fencing: Back Yard
- Has view: Yes
- View description: Trees/Woods
- Waterfront features: None
- Body of water: None
Lot
- Size: 10,062.36 Square Feet
- Dimensions: 168x60
- Features: Back Yard, Front Yard, Landscaped, Wooded
Details
- Additional structures: None
- Other equipment: None
- Horse amenities: None
Construction
Type & style
- Home type: SingleFamily
- Architectural style: Craftsman,Traditional
- Property subtype: Single Family Residence, Residential
Materials
- Blown-In Insulation, Cement Siding, Other
- Foundation: Slab
- Roof: Shingle
Condition
- New Construction
- New construction: Yes
- Year built: 2024
Details
- Builder name: Centex by Pulte Homes
- Warranty included: Yes
Utilities & green energy
- Electric: 220 Volts in Garage
- Sewer: Public Sewer
- Water: Public
- Utilities for property: Cable Available, Electricity Available, Phone Available, Sewer Available, Underground Utilities, Water Available
Green energy
- Energy efficient items: Appliances, HVAC, Insulation, Thermostat
- Energy generation: None
Community & HOA
Community
- Features: Curbs, Homeowners Assoc, Near Schools, Near Shopping, Pool, Sidewalks, Street Lights
- Security: Carbon Monoxide Detector(s), Smoke Detector(s)
- Subdivision: Avery Ridge
HOA
- Has HOA: Yes
- Services included: Reserve Fund, Swim
- HOA fee: $650 annually
Location
- Region: Gainesville
Financial & listing details
- Price per square foot: $184/sqft
- Date on market: 9/11/2025
- Cumulative days on market: 270 days
- Listing terms: 1031 Exchange,Cash,Conventional,FHA,VA Loan
- Ownership: Fee Simple
- Electric utility on property: Yes
- Road surface type: Asphalt
About the community
With inviting exteriors framed by sidewalk-lined streets on one end and private wooded backyards on the other, Avery Ridge boasts a charming collection of new homes in Hall County GA. Endless opportunities for adventure surround this single-family community, but you won't even have to leave the neighborhood in search of fun with amenities that include a community pool and cabana.
Source: Centex

