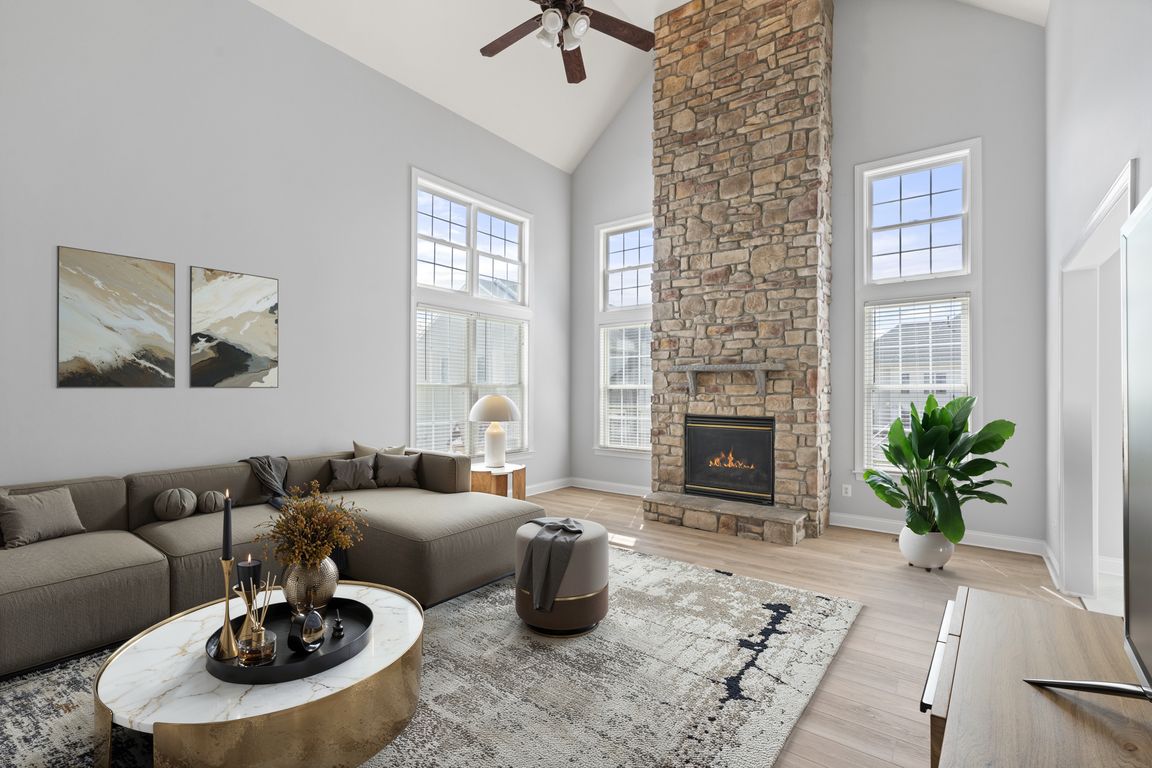
For salePrice cut: $70K (8/6)
$1,295,000
5beds
5,768sqft
43915 Kittiwake Dr, Leesburg, VA 20176
5beds
5,768sqft
Single family residence
Built in 2004
8,712 sqft
2 Attached garage spaces
$225 price/sqft
$267 monthly HOA fee
What's special
Potomac riverStunning stone fireplaceFully finished basementScenic locationVersatile living spaceMaster suiteSports courts
Welcome to your dream home in the highly sought-after Lansdowne on the Potomac community, where refined living meets modern luxury. This beautifully updated single-family residence showcases over $150K in recent upgrades completed within the last month, offering a truly turnkey experience. Enjoy all-new paint and flooring throughout, creating a fresh and ...
- 101 days |
- 2,150 |
- 92 |
Source: Bright MLS,MLS#: VALO2101836
Travel times
Living Room
Family Room
Kitchen
Primary Bedroom
Primary Bathroom
Office
Basement (Finished)
Renovated Baths
Zillow last checked: 7 hours ago
Listing updated: October 02, 2025 at 07:58am
Listed by:
Saad Jamil 703-508-1860,
Samson Properties,
Listing Team: Jamil Brothers Realty Group, Co-Listing Agent: Arslan Jamil 571-242-0301,
Samson Properties
Source: Bright MLS,MLS#: VALO2101836
Facts & features
Interior
Bedrooms & bathrooms
- Bedrooms: 5
- Bathrooms: 5
- Full bathrooms: 4
- 1/2 bathrooms: 1
- Main level bathrooms: 1
Rooms
- Room types: Living Room, Dining Room, Primary Bedroom, Sitting Room, Bedroom 2, Bedroom 3, Bedroom 4, Bedroom 5, Kitchen, Game Room, Family Room, Basement, Library, Foyer, Breakfast Room, Bathroom 2, Bathroom 3, Primary Bathroom, Full Bath, Half Bath
Primary bedroom
- Features: Attached Bathroom, Flooring - Carpet
- Level: Upper
- Area: 266 Square Feet
- Dimensions: 19 x 14
Bedroom 2
- Features: Flooring - Carpet
- Level: Upper
- Area: 156 Square Feet
- Dimensions: 12 x 13
Bedroom 3
- Features: Flooring - Carpet
- Level: Upper
- Area: 132 Square Feet
- Dimensions: 12 x 11
Bedroom 4
- Features: Flooring - Carpet
- Level: Upper
- Area: 168 Square Feet
- Dimensions: 12 x 14
Bedroom 5
- Features: Flooring - Carpet
- Level: Lower
Primary bathroom
- Level: Upper
Bathroom 2
- Level: Upper
Bathroom 3
- Level: Upper
Basement
- Features: Flooring - Carpet
- Level: Lower
- Area: 342 Square Feet
- Dimensions: 19 x 18
Breakfast room
- Level: Main
Dining room
- Level: Main
Family room
- Features: Fireplace - Gas, Flooring - Carpet
- Level: Main
Foyer
- Level: Main
Other
- Level: Lower
Game room
- Features: Flooring - Carpet
- Level: Lower
Half bath
- Level: Main
Kitchen
- Level: Main
Library
- Level: Main
Living room
- Level: Main
Sitting room
- Level: Upper
Heating
- Central, Natural Gas
Cooling
- Central Air, Electric
Appliances
- Included: Dishwasher, Disposal, Dryer, Freezer, Refrigerator, Microwave, Double Oven, Cooktop, Water Dispenser, Washer, Gas Water Heater
- Laundry: Has Laundry
Features
- Breakfast Area, Dining Area, Open Floorplan, Kitchen Island, Primary Bath(s), Walk-In Closet(s), Kitchen - Table Space, Family Room Off Kitchen, Pantry, Bathroom - Tub Shower, 2 Story Ceilings, 9'+ Ceilings, Dry Wall, Vaulted Ceiling(s)
- Flooring: Carpet, Hardwood
- Doors: Sliding Glass
- Basement: Full,Finished,Improved,Interior Entry,Exterior Entry,Rear Entrance,Shelving,Side Entrance,Space For Rooms,Sump Pump,Walk-Out Access
- Number of fireplaces: 2
- Fireplace features: Gas/Propane
Interior area
- Total structure area: 5,768
- Total interior livable area: 5,768 sqft
- Finished area above ground: 3,766
- Finished area below ground: 2,002
Property
Parking
- Total spaces: 2
- Parking features: Covered, Garage Faces Front, Inside Entrance, Garage Door Opener, Driveway, Attached, On Street
- Attached garage spaces: 2
- Has uncovered spaces: Yes
Accessibility
- Accessibility features: Accessible Entrance
Features
- Levels: Three
- Stories: 3
- Exterior features: Sidewalks, Street Lights
- Pool features: Community
- Has view: Yes
- View description: Garden, Street, Trees/Woods
Lot
- Size: 8,712 Square Feet
- Features: Rear Yard, Front Yard, Suburban
Details
- Additional structures: Above Grade, Below Grade
- Parcel number: 082481234000
- Zoning: R
- Special conditions: Standard
Construction
Type & style
- Home type: SingleFamily
- Architectural style: Colonial
- Property subtype: Single Family Residence
Materials
- Masonry
- Foundation: Slab
- Roof: Architectural Shingle
Condition
- Very Good
- New construction: No
- Year built: 2004
- Major remodel year: 2025
Utilities & green energy
- Sewer: Public Sewer
- Water: Public
Community & HOA
Community
- Features: Pool
- Subdivision: Lansdowne On The Potomac
HOA
- Has HOA: Yes
- Amenities included: Indoor Pool, Pool, Game Room, Fitness Center, Tennis Court(s), Tot Lots/Playground, Common Grounds, Party Room, Volleyball Courts, Recreation Facilities, Clubhouse, Dining Rooms, Elevator(s), Golf Course Membership Available, Golf Course, Jogging Path, Library, Meeting Room, Cable TV
- Services included: Snow Removal, Trash, Pool(s), Internet, Management, Recreation Facility, Road Maintenance, Broadband, Cable TV
- HOA fee: $267 monthly
Location
- Region: Leesburg
Financial & listing details
- Price per square foot: $225/sqft
- Tax assessed value: $1,207,080
- Annual tax amount: $9,618
- Date on market: 7/8/2025
- Listing agreement: Exclusive Right To Sell
- Listing terms: Cash,Contract,Conventional,FHA,VHDA,VA Loan
- Ownership: Fee Simple