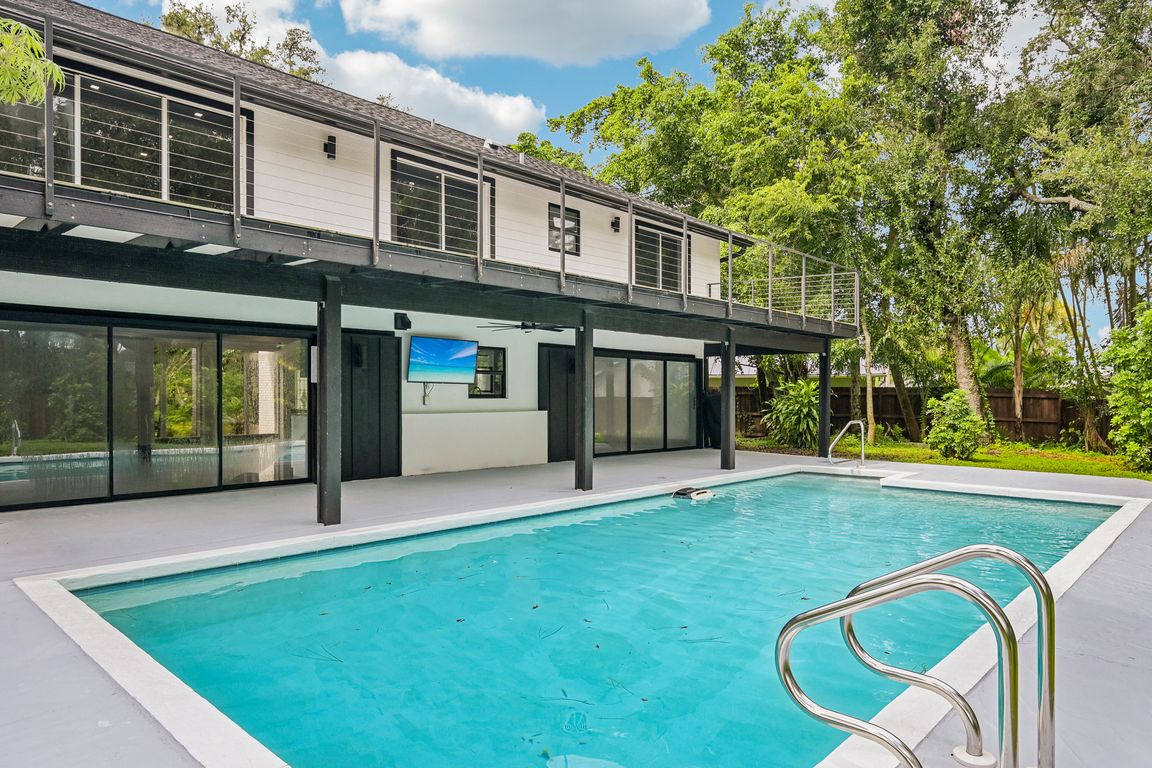Open: Sun 12pm-4pm

For salePrice cut: $25K (11/17)
$925,000
4beds
3,104sqft
4392 Brandywine Dr, Sarasota, FL 34241
4beds
3,104sqft
Single family residence
Built in 1979
0.30 Acres
2 Attached garage spaces
$298 price/sqft
$27 monthly HOA fee
What's special
Generously sized bedroomsAbundant natural lightCovered terraceOpen floor planSerene primary suiteTree-lined neighborhood
Welcome to this spacious two-story contemporary home in the sought-after community of Bent Tree Village. Featuring an open floor plan with abundant natural light, this residence offers multiple living and dining spaces ideal for both everyday living and entertaining. The kitchen flows seamlessly into the main living area, while sliding doors ...
- 99 days |
- 1,850 |
- 112 |
Source: Stellar MLS,MLS#: A4662436 Originating MLS: Sarasota - Manatee
Originating MLS: Sarasota - Manatee
Travel times
Living Room
Kitchen
Primary Bedroom
Zillow last checked: 8 hours ago
Listing updated: December 06, 2025 at 01:12pm
Listing Provided by:
Maurice Menager 941-238-8119,
MICHAEL SAUNDERS & COMPANY 941-349-3444,
Patrick Dunn 919-630-6230,
MICHAEL SAUNDERS & COMPANY
Source: Stellar MLS,MLS#: A4662436 Originating MLS: Sarasota - Manatee
Originating MLS: Sarasota - Manatee

Facts & features
Interior
Bedrooms & bathrooms
- Bedrooms: 4
- Bathrooms: 3
- Full bathrooms: 2
- 1/2 bathrooms: 1
Rooms
- Room types: Utility Room
Primary bedroom
- Features: En Suite Bathroom, Walk-In Closet(s)
- Level: Second
- Area: 288 Square Feet
- Dimensions: 16x18
Bedroom 2
- Features: Built-in Closet
- Level: Second
- Area: 216 Square Feet
- Dimensions: 12x18
Bedroom 3
- Features: Built-in Closet
- Level: Second
- Area: 169 Square Feet
- Dimensions: 13x13
Primary bathroom
- Features: Tub With Shower, Window/Skylight in Bath
- Level: Second
- Area: 240 Square Feet
- Dimensions: 20x12
Bathroom 2
- Level: Second
- Area: 65 Square Feet
- Dimensions: 5x13
Den
- Features: Built-in Closet
- Level: Second
- Area: 110 Square Feet
- Dimensions: 10x11
Dining room
- Level: First
- Area: 352 Square Feet
- Dimensions: 11x32
Foyer
- Level: First
- Area: 152 Square Feet
- Dimensions: 19x8
Kitchen
- Features: Kitchen Island, Stone Counters
- Level: First
- Area: 418 Square Feet
- Dimensions: 19x22
Laundry
- Features: Built-In Shelving
- Level: First
- Area: 70 Square Feet
- Dimensions: 10x7
Living room
- Features: Built-In Shelving, Ceiling Fan(s)
- Level: First
- Area: 368 Square Feet
- Dimensions: 16x23
Heating
- Central, Electric
Cooling
- Central Air
Appliances
- Included: Dishwasher, Disposal, Dryer, Electric Water Heater, Exhaust Fan, Range, Refrigerator, Washer
- Laundry: Electric Dryer Hookup, Inside, Laundry Room, Washer Hookup
Features
- Accessibility Features, Built-in Features, Ceiling Fan(s), Coffered Ceiling(s), Kitchen/Family Room Combo, Living Room/Dining Room Combo, Open Floorplan, PrimaryBedroom Upstairs, Solid Surface Counters, Stone Counters, Thermostat, Walk-In Closet(s)
- Flooring: Engineered Hardwood, Porcelain Tile
- Doors: Sliding Doors
- Windows: Aluminum Frames, Double Pane Windows, Insulated Windows
- Has fireplace: Yes
- Fireplace features: Living Room, Wood Burning
Interior area
- Total structure area: 4,136
- Total interior livable area: 3,104 sqft
Video & virtual tour
Property
Parking
- Total spaces: 2
- Parking features: Driveway, Garage Door Opener, Ground Level, Oversized, Parking Pad
- Attached garage spaces: 2
- Has uncovered spaces: Yes
Features
- Levels: Two
- Stories: 2
- Patio & porch: Covered, Deck
- Exterior features: Balcony, Irrigation System, Lighting, Private Mailbox, Rain Gutters, Sprinkler Metered
- Has private pool: Yes
- Pool features: Child Safety Fence, Deck, Gunite, Heated, In Ground, Lap, Lighting
- Fencing: Wood
- Has view: Yes
- View description: Garden, Pool, Trees/Woods
Lot
- Size: 0.3 Acres
- Features: In County, Irregular Lot, Landscaped, Near Golf Course, Oversized Lot
Details
- Parcel number: 0258040024
- Zoning: RSF1
- Special conditions: None
Construction
Type & style
- Home type: SingleFamily
- Architectural style: Coastal,Contemporary,Custom
- Property subtype: Single Family Residence
Materials
- Metal Frame, Stucco, Wood Siding
- Foundation: Slab
- Roof: Shingle
Condition
- Completed
- New construction: No
- Year built: 1979
Details
- Builder name: Dooley and Mac
Utilities & green energy
- Sewer: Public Sewer
- Water: Public
- Utilities for property: BB/HS Internet Available, Cable Connected, Electricity Connected, Public, Sewer Connected, Underground Utilities, Water Connected
Community & HOA
Community
- Features: Clubhouse, Deed Restrictions, Special Community Restrictions
- Security: Smoke Detector(s)
- Subdivision: BENT TREE VILLAGE REP
HOA
- Has HOA: Yes
- Amenities included: Clubhouse
- HOA fee: $27 monthly
- HOA name: SEAN NOONAN
- HOA phone: 941-870-4920
- Pet fee: $0 monthly
Location
- Region: Sarasota
Financial & listing details
- Price per square foot: $298/sqft
- Tax assessed value: $607,900
- Annual tax amount: $7,570
- Date on market: 8/29/2025
- Cumulative days on market: 100 days
- Listing terms: Cash,Conventional
- Ownership: Fee Simple
- Total actual rent: 0
- Electric utility on property: Yes
- Road surface type: Paved, Asphalt