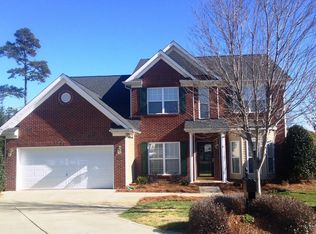Closed
$620,000
4392 Sunset Rose Dr, Fort Mill, SC 29708
5beds
3,181sqft
Single Family Residence
Built in 2006
0.3 Acres Lot
$615,000 Zestimate®
$195/sqft
$3,013 Estimated rent
Home value
$615,000
$584,000 - $652,000
$3,013/mo
Zestimate® history
Loading...
Owner options
Explore your selling options
What's special
Enjoy resort-style living in Tega Cay with this beautiful home —just in time for the new school year in a top-rated district! As you step inside, you're welcomed by a spacious formal dining room on one side and a dedicated home office on the other. Continue through to the heart of the home: a stunning two-story living room filled with natural light and anchored by a cozy fireplace. The main level offers a private guest bedroom with a full bath—ideal for visitors or multi-generational living. A bright breakfast area with bay windows opens to the kitchen. Just outside, a large deck offers a peaceful spot to relax or entertain, with views of the wooded backyard. Upstairs, the expansive primary suite features a sitting area, a huge walk-in closet, dual vanities, a walk-in shower, and a separate soaking tub. Three additional well-sized bedrooms and a full bath complete the upper level. Easy access to I-77 and minutes from shopping and dining! Claim this gem while you still can.
Zillow last checked: 8 hours ago
Listing updated: July 01, 2025 at 10:25am
Listing Provided by:
Chloe Huang chloehuang@kw.com,
Keller Williams South Park,
Zhengzheng Wiley,
Keller Williams South Park
Bought with:
Matt Chatterton
Howard Hanna Allen Tate Charlotte South
Source: Canopy MLS as distributed by MLS GRID,MLS#: 4263102
Facts & features
Interior
Bedrooms & bathrooms
- Bedrooms: 5
- Bathrooms: 3
- Full bathrooms: 3
- Main level bedrooms: 1
Primary bedroom
- Level: Upper
Bedroom s
- Level: Main
Bedroom s
- Level: Upper
Bedroom s
- Level: Upper
Bedroom s
- Level: Upper
Bathroom full
- Level: Main
Bathroom half
- Level: Upper
Breakfast
- Level: Main
Dining room
- Level: Main
Family room
- Level: Main
Kitchen
- Level: Main
Laundry
- Level: Main
Living room
- Level: Main
Heating
- Forced Air
Cooling
- Ceiling Fan(s), Central Air, Dual, Electric
Appliances
- Included: Convection Oven, Dishwasher, Disposal, Double Oven, Electric Cooktop, Electric Oven, Electric Range, Microwave, Wall Oven, Washer/Dryer
- Laundry: Laundry Room, Main Level
Features
- Kitchen Island, Open Floorplan, Pantry, Walk-In Closet(s)
- Flooring: Carpet, Tile, Vinyl
- Has basement: No
- Attic: Pull Down Stairs
- Fireplace features: Living Room
Interior area
- Total structure area: 3,181
- Total interior livable area: 3,181 sqft
- Finished area above ground: 3,181
- Finished area below ground: 0
Property
Parking
- Total spaces: 2
- Parking features: Driveway, Attached Garage, Garage Door Opener, Garage Faces Front, Garage on Main Level
- Attached garage spaces: 2
- Has uncovered spaces: Yes
Features
- Levels: Two
- Stories: 2
- Patio & porch: Deck, Front Porch, Patio
- Exterior features: In-Ground Irrigation
- Pool features: Community
Lot
- Size: 0.30 Acres
- Features: Private, Wooded
Details
- Parcel number: 6500000522
- Zoning: RD-I
- Special conditions: Standard
Construction
Type & style
- Home type: SingleFamily
- Property subtype: Single Family Residence
Materials
- Brick Partial, Vinyl
- Foundation: Crawl Space
Condition
- New construction: No
- Year built: 2006
Utilities & green energy
- Sewer: County Sewer
- Water: County Water
- Utilities for property: Cable Available, Electricity Connected
Community & neighborhood
Community
- Community features: Playground, Street Lights
Location
- Region: Fort Mill
- Subdivision: Waterstone
HOA & financial
HOA
- Has HOA: Yes
- HOA fee: $190 quarterly
- Association name: New Town Management
- Association phone: 803-366-5262
Other
Other facts
- Listing terms: Cash,Conventional,FHA,VA Loan
- Road surface type: Concrete
Price history
| Date | Event | Price |
|---|---|---|
| 6/30/2025 | Sold | $620,000+4.2%$195/sqft |
Source: | ||
| 6/7/2025 | Pending sale | $595,000$187/sqft |
Source: | ||
| 6/5/2025 | Listed for sale | $595,000+98.3%$187/sqft |
Source: | ||
| 8/11/2023 | Listing removed | -- |
Source: Zillow Rentals Report a problem | ||
| 7/4/2023 | Listed for rent | $3,000+27.7%$1/sqft |
Source: Zillow Rentals Report a problem | ||
Public tax history
| Year | Property taxes | Tax assessment |
|---|---|---|
| 2025 | -- | $14,627 +15% |
| 2024 | $2,245 +3.2% | $12,719 |
| 2023 | $2,176 +0.9% | $12,719 |
Find assessor info on the county website
Neighborhood: 29708
Nearby schools
GreatSchools rating
- 9/10Gold Hill Elementary SchoolGrades: K-5Distance: 1.1 mi
- 8/10Pleasant Knoll MiddleGrades: 6-8Distance: 0.6 mi
- 10/10Fort Mill High SchoolGrades: 9-12Distance: 2.8 mi
Schools provided by the listing agent
- Elementary: Gold Hill
- Middle: Pleasant Knoll
- High: Fort Mill
Source: Canopy MLS as distributed by MLS GRID. This data may not be complete. We recommend contacting the local school district to confirm school assignments for this home.
Get a cash offer in 3 minutes
Find out how much your home could sell for in as little as 3 minutes with a no-obligation cash offer.
Estimated market value$615,000
Get a cash offer in 3 minutes
Find out how much your home could sell for in as little as 3 minutes with a no-obligation cash offer.
Estimated market value
$615,000
