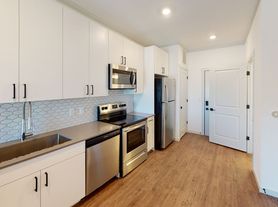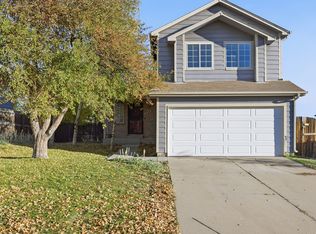3-Bedroom Home with Garage & Fenced Yard / Available Now!
This single-family home for rent is equipped with a comprehensive range of features designed to meet functional living needs. The kitchen is well-appointed with modern stainless steel appliances, including a gas range, microwave, dishwasher, and refrigerator, making meal preparation and cleanup efficient. An additional range hood ensures optimal ventilation. The presence of a washer/dryer combo streamlines laundry tasks, while ample storage solutions, including large closets and an additional shed, offer plenty of space to organize belongings.
Floors throughout consist of carpet and wood plank finishes, balancing comfort with easy maintenance. Central air and heat, powered by a gas furnace, provide year-round climate control, while a ceiling fan enhances airflow. The outdoor areas extend the living space, with features like a fenced yard, deck, and patio that offer flexibility for various activities. A sprinkler system maintains the outdoor space with minimal effort. The attached garage, complete with remote access, adds convenience for vehicle storage and protection.
Pets: Yes to dogs and cats. 2 max.
Residents are responsible for all utilities.
Application; administration and additional fees may apply.
Pet fees and pet rent may apply.
All residents will be enrolled in Resident Benefits Package (RBP) and the Building Protection Plan which includes credit building, HVAC air filter delivery (for applicable properties), utility setup assistance at move-in, on-demand pest control, and much more! Contact your leasing agent for more information. A security deposit will be required before signing a lease.
The first person to pay the deposit and fees will have the opportunity to move forward with a lease. You must be approved to pay the deposit and fees.
Beware of scammers! Evernest will never request you to pay with Cash App, Zelle, Facebook, or any third party money transfer system.
A prospective tenant has the right to provide to the landlord a portable tenant screening report, as defined in Section 38-12-902 (2.5), Colorado Revised Statutes and If the prospective tenant provides the landlord with a portable tenant screening report, the landlord is prohibited from charging the prospective tenant a rental application fee or charging the prospective tenant a fee for the landlord to access or use the portable tenant screening report. Please note that this is subject to qualification criteria. This property allows self guided viewing without an appointment. Contact for details.
House for rent
$2,445/mo
4393 E Andover Ave, Castle Rock, CO 80104
3beds
1,800sqft
Price may not include required fees and charges.
Single family residence
Available now
Cats, small dogs OK
Air conditioner, central air
In unit laundry
Attached garage parking
Forced air
What's special
- 66 days |
- -- |
- -- |
Zillow last checked: 8 hours ago
Listing updated: December 01, 2025 at 07:35am
Travel times
Looking to buy when your lease ends?
Consider a first-time homebuyer savings account designed to grow your down payment with up to a 6% match & a competitive APY.
Facts & features
Interior
Bedrooms & bathrooms
- Bedrooms: 3
- Bathrooms: 2
- Full bathrooms: 2
Heating
- Forced Air
Cooling
- Air Conditioner, Central Air
Appliances
- Included: Dishwasher, Disposal, Dryer, Microwave, Refrigerator, Washer
- Laundry: In Unit
Features
- Large Closets, Storage
- Has basement: Yes
Interior area
- Total interior livable area: 1,800 sqft
Video & virtual tour
Property
Parking
- Parking features: Attached
- Has attached garage: Yes
- Details: Contact manager
Features
- Patio & porch: Deck, Patio
- Exterior features: Gas included in rent, Heating system: ForcedAir, Lawn, No Utilities included in rent, Sprinkler System
- Fencing: Fenced Yard
Details
- Parcel number: R0376159
Construction
Type & style
- Home type: SingleFamily
- Property subtype: Single Family Residence
Utilities & green energy
- Utilities for property: Gas
Community & HOA
Location
- Region: Castle Rock
Financial & listing details
- Lease term: Contact For Details
Price history
| Date | Event | Price |
|---|---|---|
| 12/1/2025 | Price change | $2,445-2%$1/sqft |
Source: Zillow Rentals | ||
| 11/5/2025 | Price change | $2,495-5.7%$1/sqft |
Source: Zillow Rentals | ||
| 10/15/2025 | Price change | $2,645-3.8%$1/sqft |
Source: Zillow Rentals | ||
| 10/3/2025 | Listed for rent | $2,750$2/sqft |
Source: Zillow Rentals | ||

